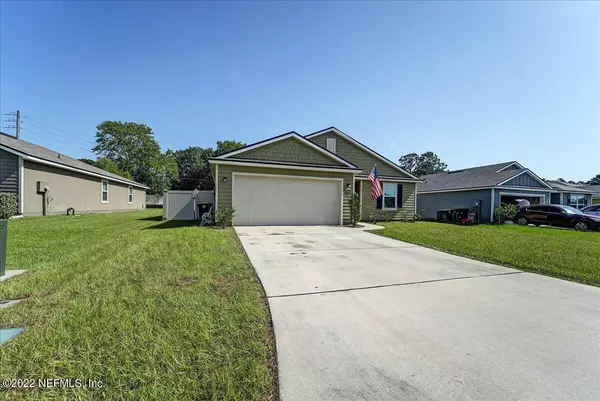$322,000
$335,000
3.9%For more information regarding the value of a property, please contact us for a free consultation.
9099 TAHOE LN Jacksonville, FL 32222
3 Beds
2 Baths
1,564 SqFt
Key Details
Sold Price $322,000
Property Type Single Family Home
Sub Type Single Family Residence
Listing Status Sold
Purchase Type For Sale
Square Footage 1,564 sqft
Price per Sqft $205
Subdivision Sandler Oaks
MLS Listing ID 1184265
Sold Date 09/28/22
Bedrooms 3
Full Baths 2
HOA Fees $40/ann
HOA Y/N Yes
Originating Board realMLS (Northeast Florida Multiple Listing Service)
Year Built 2019
Property Description
Welcome to Sandler Oaks! This 3-bedroom 2 bath cul-de-sac home won't last long. *Built in 2019*
Spacious bedrooms with split floor plan, large master suite with full bath featuring dual sinks, relaxing garden tub with shower combo & oversized walk-in closet. The kitchen, dining & family room are open concept, perfect for entertaining! You will love the upgraded kitchen! Bright white cabinets with upgraded countertops, SS appliances, beautifully tiled backsplash, breakfast bar with single bowl Granite sink & large walk-in pantry. Fullsize laundry room just off the kitchen. Family room is cozy & overlooks the fully fenced backyard. Plenty of outdoor space to add a pool for those hot summer days. Upgraded ceiling fans and lighting throughout. Security system with doorbell & outdoor cameras, windows & door sensors is a huge bonus! 2 car garage. Minutes to Oakleaf TownCenter, NAS Jax, Cecil Field & downtown.
Location
State FL
County Duval
Community Sandler Oaks
Area 064-Bent Creek/Plum Tree
Direction From I-295 Exit 16/103rd Street and travel W approx 2.4 miles, turn L onto Old Middleburg Rd and travel approx 1.1 miles, then L onto Sandler Road. Community on your immediate R at Sandler Oaks Dr.
Interior
Interior Features Breakfast Bar, Pantry, Primary Bathroom - Tub with Shower, Primary Downstairs, Walk-In Closet(s)
Heating Central
Cooling Central Air
Flooring Vinyl
Laundry Electric Dryer Hookup, Washer Hookup
Exterior
Parking Features Attached, Garage
Garage Spaces 2.0
Fence Back Yard
Pool None
Amenities Available Playground
Roof Type Shingle
Total Parking Spaces 2
Private Pool No
Building
Lot Description Cul-De-Sac
Sewer Public Sewer
Water Public
New Construction No
Others
HOA Name May management servi
Tax ID 0156770060
Security Features Security System Owned
Acceptable Financing Cash, Conventional, FHA, VA Loan
Listing Terms Cash, Conventional, FHA, VA Loan
Read Less
Want to know what your home might be worth? Contact us for a FREE valuation!

Our team is ready to help you sell your home for the highest possible price ASAP
Bought with ROSE REAL ESTATE GROUP INC.





