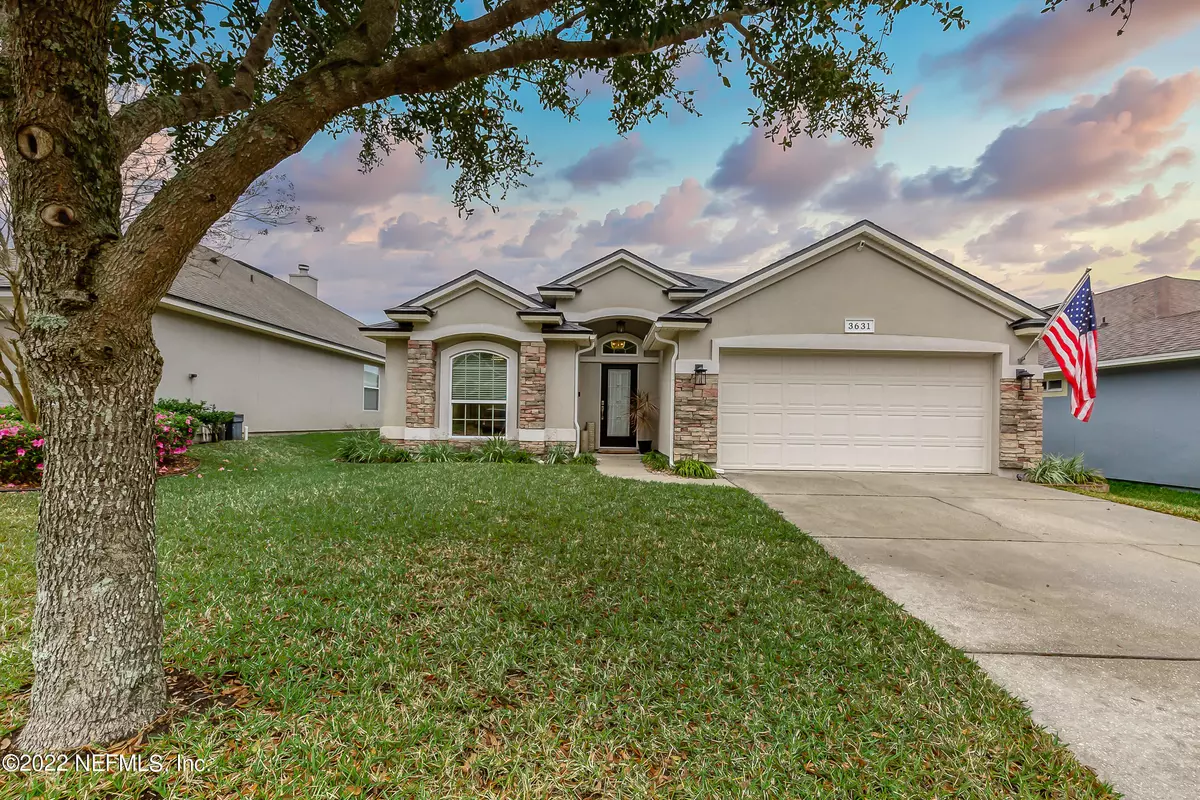$365,000
$349,900
4.3%For more information regarding the value of a property, please contact us for a free consultation.
3631 SHREWSBURY DR Jacksonville, FL 32226
4 Beds
2 Baths
1,774 SqFt
Key Details
Sold Price $365,000
Property Type Single Family Home
Sub Type Single Family Residence
Listing Status Sold
Purchase Type For Sale
Square Footage 1,774 sqft
Price per Sqft $205
Subdivision Victoria Lakes
MLS Listing ID 1157642
Sold Date 04/14/22
Style Traditional
Bedrooms 4
Full Baths 2
HOA Fees $37/ann
HOA Y/N Yes
Originating Board realMLS (Northeast Florida Multiple Listing Service)
Year Built 2013
Property Description
Victoria Lakes stunner alert! Don't miss out on these gorgeous pond views and incredibly meticulous abode to call your own. From the moment you arrive, you'll notice immaculate landscaping, beautiful exterior with stacked stone design and one of the best lots in the neighborhood with endless views of the water. Step inside and fall in love with the wood look plank flooring throughout, soaring high ceilings with tons of windows for natural light, upgraded lighting fixtures throughout, and everyone's favorite open concept floor plan. First guest bedroom up front to your left, completely private and perfect for a guest room or office. Continue on to your open layout with a massive family room overlooked by your gourmet kitchen and the perfect reading nook space off to the side. Kitchen boasts boasts
Location
State FL
County Duval
Community Victoria Lakes
Area 096-Ft George/Blount Island/Cedar Point
Direction From I-95 S take exit 366 towards Pecan Park Rd. L on N Main St. R on Yellow Bluff Rd. L on Victoria Lakes Dr. L on Shrewsbury Dr. Home on L.
Interior
Interior Features Eat-in Kitchen, Entrance Foyer, Kitchen Island, Pantry, Primary Bathroom -Tub with Separate Shower, Primary Downstairs, Split Bedrooms, Walk-In Closet(s)
Heating Central
Cooling Central Air
Flooring Carpet, Tile, Vinyl
Fireplaces Type Other
Fireplace Yes
Laundry Electric Dryer Hookup, Washer Hookup
Exterior
Parking Features Attached, Garage, Garage Door Opener
Garage Spaces 2.0
Pool Community
Amenities Available Children's Pool, Jogging Path, Playground
Waterfront Description Pond
View Water
Roof Type Shingle
Porch Patio, Porch
Total Parking Spaces 2
Private Pool No
Building
Lot Description Sprinklers In Front, Sprinklers In Rear
Sewer Public Sewer
Water Public
Architectural Style Traditional
Structure Type Frame,Stucco
New Construction No
Schools
Elementary Schools New Berlin
Middle Schools Oceanway
High Schools First Coast
Others
Tax ID 1063754315
Security Features Smoke Detector(s)
Acceptable Financing Cash, Conventional, FHA, VA Loan
Listing Terms Cash, Conventional, FHA, VA Loan
Read Less
Want to know what your home might be worth? Contact us for a FREE valuation!

Our team is ready to help you sell your home for the highest possible price ASAP
Bought with DJ & LINDSEY REAL ESTATE





