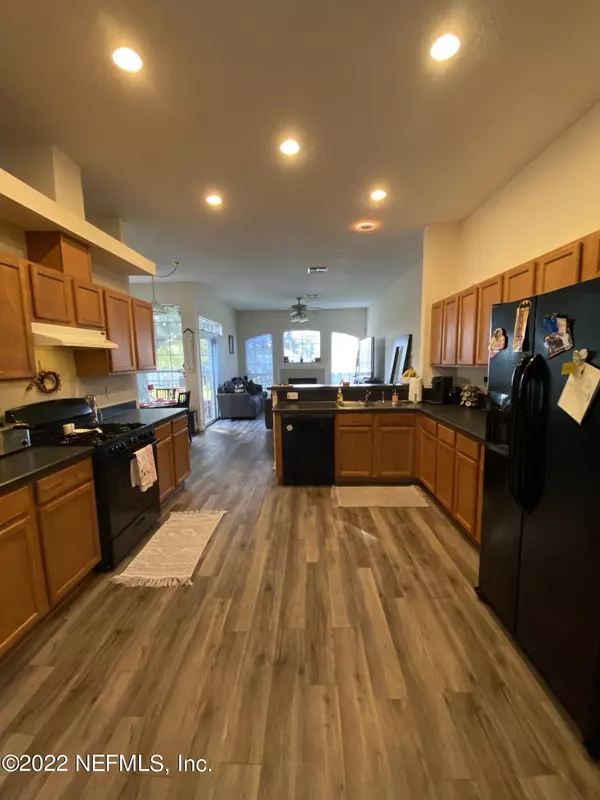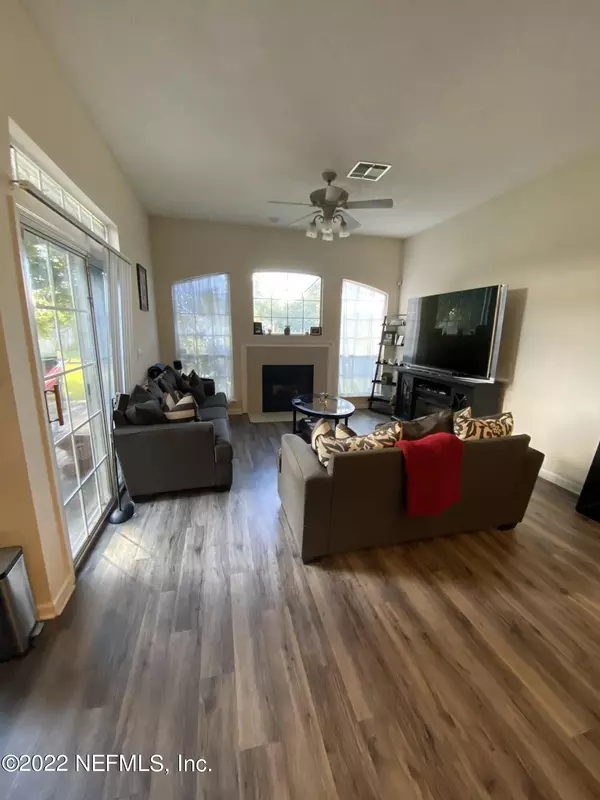$416,200
$399,000
4.3%For more information regarding the value of a property, please contact us for a free consultation.
2050 KNOTTINGHAM TRACE LN Jacksonville, FL 32246
3 Beds
2 Baths
2,161 SqFt
Key Details
Sold Price $416,200
Property Type Single Family Home
Sub Type Single Family Residence
Listing Status Sold
Purchase Type For Sale
Square Footage 2,161 sqft
Price per Sqft $192
Subdivision Sutton Lakes
MLS Listing ID 1152788
Sold Date 03/08/22
Bedrooms 3
Full Baths 2
HOA Fees $27/ann
HOA Y/N Yes
Originating Board realMLS (Northeast Florida Multiple Listing Service)
Year Built 2001
Property Description
***Multiple offers received! Highest and best due by 5p on 2/11***
Don't miss this beautiful home, inside and out! This desirable floorplan includes a large, eat-in kitchen that is open to the family room, a formal dining room, a formal living room/office, a huge primary suite and 2 large bedrooms w/ a bonus room in-between, on the other side of the home with a sliding barn door! Enjoy a cup of coffee or a glass of wine on your screened patio or you can entertain on your deck with a view of the lake. This home has newer luxury vinyl plank flooring and carpet, HVAC 1.5 yrs new and ROOF is 4 yrs new. Garage door with windows new 5/2020. Beautifully landscaped. Community has a pool, basketball courts and a playground. Convenient location! Tenant occupied until 4/30/2
Location
State FL
County Duval
Community Sutton Lakes
Area 023-Southside-East Of Southside Blvd
Direction From I-295 go East on Atlantic Blvd, turn right into Sutton Lakes subdivision, turn left on Willesdon De. E., right on Willesdon S., right on Knottingham Trace Lane and the home is on the left.
Interior
Interior Features Eat-in Kitchen, Entrance Foyer, Pantry, Primary Bathroom -Tub with Separate Shower, Split Bedrooms, Walk-In Closet(s)
Heating Central
Cooling Central Air
Flooring Carpet, Vinyl
Fireplaces Number 1
Fireplace Yes
Laundry Electric Dryer Hookup, Washer Hookup
Exterior
Garage Spaces 2.0
Pool Community, None
Amenities Available Basketball Court, Playground
Waterfront Description Lake Front,Pond
Porch Porch, Screened
Total Parking Spaces 2
Private Pool No
Building
Water Public
New Construction No
Others
Tax ID 1652632175
Security Features Smoke Detector(s)
Acceptable Financing Cash, Conventional, FHA, VA Loan
Listing Terms Cash, Conventional, FHA, VA Loan
Read Less
Want to know what your home might be worth? Contact us for a FREE valuation!

Our team is ready to help you sell your home for the highest possible price ASAP
Bought with MARGANON REAL ESTATE FIRM





