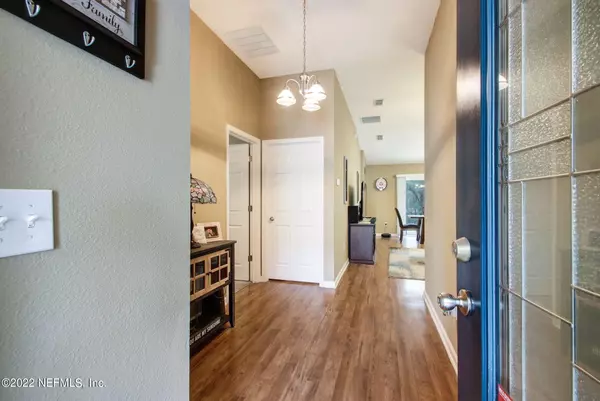$259,000
$239,900
8.0%For more information regarding the value of a property, please contact us for a free consultation.
10286 DRIFTWOOD HILLS DR Jacksonville, FL 32221
3 Beds
2 Baths
1,215 SqFt
Key Details
Sold Price $259,000
Property Type Single Family Home
Sub Type Single Family Residence
Listing Status Sold
Purchase Type For Sale
Square Footage 1,215 sqft
Price per Sqft $213
Subdivision Weston Ranch
MLS Listing ID 1151195
Sold Date 03/07/22
Style Traditional
Bedrooms 3
Full Baths 2
HOA Fees $54/qua
HOA Y/N Yes
Originating Board realMLS (Northeast Florida Multiple Listing Service)
Year Built 2010
Property Description
Seller received multiple offers. Highest and best by Sunday 1/30 at 1pm.
Adorable Meticulously maintained home with a wonderful back yard that backs up to woods and has a tranquil water view.! As soon as you pull up the curb appeal with the stack stone accents and nicely manicured lawn will wow you! Laminate flooring in all of the main living areas is great for an active family. Open floor plan has no wasted space so this house lives much larger than the square footage. In the kitchen you will find beautiful 42 inch spiced maple cabinets with a prep island. The refrigerator stays with the home!
Location
State FL
County Duval
Community Weston Ranch
Area 062-Crystal Springs/Country Creek Area
Direction I-295N to Normandy Blvd. Go right on McGirts Point Rd and left on Drifwood Hills. Home is on the left.
Interior
Interior Features Entrance Foyer, Kitchen Island, Pantry, Primary Bathroom - Shower No Tub, Primary Downstairs, Split Bedrooms, Vaulted Ceiling(s), Walk-In Closet(s)
Heating Central
Cooling Central Air, Electric
Flooring Carpet, Laminate
Exterior
Garage Spaces 2.0
Pool Community, None
Waterfront Description Pond
View Water
Roof Type Shingle
Total Parking Spaces 2
Private Pool No
Building
Lot Description Cul-De-Sac
Sewer Public Sewer
Architectural Style Traditional
Structure Type Stucco
New Construction No
Others
HOA Name Weston Ranch
Tax ID 0089841385
Acceptable Financing Cash, Conventional, FHA, VA Loan
Listing Terms Cash, Conventional, FHA, VA Loan
Read Less
Want to know what your home might be worth? Contact us for a FREE valuation!

Our team is ready to help you sell your home for the highest possible price ASAP





