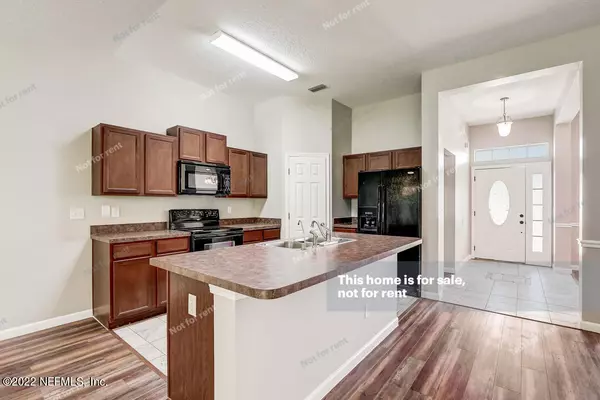$325,000
$335,000
3.0%For more information regarding the value of a property, please contact us for a free consultation.
5554 HUCKLEBERRY TRL W Macclenny, FL 32063
4 Beds
2 Baths
1,767 SqFt
Key Details
Sold Price $325,000
Property Type Single Family Home
Sub Type Single Family Residence
Listing Status Sold
Purchase Type For Sale
Square Footage 1,767 sqft
Price per Sqft $183
Subdivision Rolling Meadows
MLS Listing ID 1149133
Sold Date 03/02/22
Style Traditional
Bedrooms 4
Full Baths 2
HOA Fees $29/ann
HOA Y/N Yes
Originating Board realMLS (Northeast Florida Multiple Listing Service)
Year Built 2008
Property Description
Rolling Meadows in MacClenny has TIDY YARDS & Tree Lined Streets. Your Family with Enjoy the Community Park and Quiet Places at Home and in the Development. 4 Bedroom & 2 Bathroom Home is FULL OF NATURAL LIGHT & OPEN SPACE Inside and OUT - Fenced yard and a Covered Patio/Lanai begs you to ENTERTAIN IN THE SUNNY FLA LIFESTYLE YOU'VE always wanted. Primary Bathroom has Tray Ceilings, Walk In Closets, SPA Tub with Separate Shower & Water Closet. Just outside Metro Jacksonville West - Come SEE this SPACIOUS HOME before it SELLS.
Location
State FL
County Baker
Community Rolling Meadows
Area 501-Macclenny Area
Direction Take I-10 West to 6th Street Exit HWY 121 to SR 23B to Tom Wilkerson Rd to Huckleberry Trail West.
Interior
Interior Features Eat-in Kitchen, Kitchen Island, Pantry, Primary Bathroom -Tub with Separate Shower, Split Bedrooms, Vaulted Ceiling(s)
Heating Central
Cooling Central Air
Flooring Laminate, Tile
Exterior
Parking Features Attached, Garage
Garage Spaces 2.0
Fence Back Yard
Pool None
Utilities Available Cable Available
Amenities Available Laundry, Trash
Roof Type Shingle
Porch Covered, Patio
Total Parking Spaces 2
Private Pool No
Building
Sewer Public Sewer
Water Public
Architectural Style Traditional
Structure Type Brick Veneer,Frame,Vinyl Siding
New Construction No
Schools
Middle Schools Baker County
High Schools Baker County
Others
Tax ID 192S22021300000180
Acceptable Financing Cash, Conventional, FHA, VA Loan
Listing Terms Cash, Conventional, FHA, VA Loan
Read Less
Want to know what your home might be worth? Contact us for a FREE valuation!

Our team is ready to help you sell your home for the highest possible price ASAP
Bought with EXIT 1 STOP REALTY





