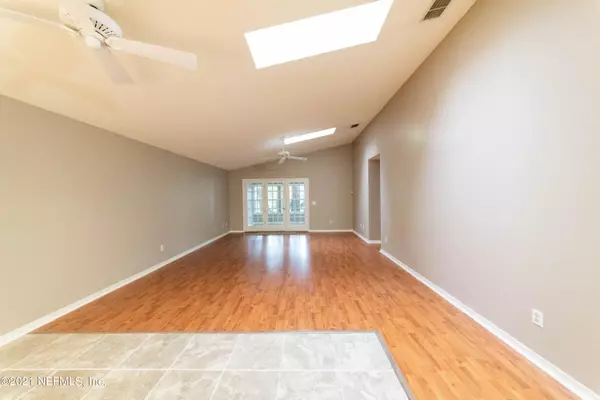$335,000
$335,000
For more information regarding the value of a property, please contact us for a free consultation.
8226 LAKE WOODBOURNE DR E Jacksonville, FL 32217
3 Beds
2 Baths
1,829 SqFt
Key Details
Sold Price $335,000
Property Type Single Family Home
Sub Type Single Family Residence
Listing Status Sold
Purchase Type For Sale
Square Footage 1,829 sqft
Price per Sqft $183
Subdivision Lake Woodbourne
MLS Listing ID 1147039
Sold Date 02/25/22
Style Other
Bedrooms 3
Full Baths 2
HOA Fees $17/ann
HOA Y/N Yes
Originating Board realMLS (Northeast Florida Multiple Listing Service)
Year Built 1990
Property Description
A nice waterfront jewel in a great neighborhood. Come see your new home with 3 full bedrooms and open floor plan with over 1700sf. Enjoy your great waterfront view from your florida room or master suite. The kitchen opens to the family room from breakfast bar and includes new white cabinets and stone counters with stainless appliances. The master suite has a comfortable shower and stone counters with nice closet and the 3rd bedroom has a sitting area that could be used as an office. Don't wait or you will miss this one!
Location
State FL
County Duval
Community Lake Woodbourne
Area 012-San Jose
Direction US 1N turn left on Baymeadows Rd. Turn right onto Old Kings Rd. Turn left onto Plaza Gate. Turn left into Lake Woodbourne subdivision. 8226 Lake Woodbourne Dr. E is approx 1/4 mile on the right.
Interior
Interior Features Breakfast Bar, Eat-in Kitchen, Primary Bathroom - Shower No Tub, Split Bedrooms, Vaulted Ceiling(s), Walk-In Closet(s)
Heating Central, Heat Pump
Cooling Central Air
Exterior
Parking Features Attached, Garage
Garage Spaces 2.0
Pool None
Utilities Available Cable Connected
Waterfront Description Pond
View Water
Roof Type Shingle
Total Parking Spaces 2
Private Pool No
Building
Sewer Public Sewer
Water Public
Architectural Style Other
Structure Type Frame
New Construction No
Others
Tax ID 1481526148
Acceptable Financing Cash, Conventional, FHA, VA Loan
Listing Terms Cash, Conventional, FHA, VA Loan
Read Less
Want to know what your home might be worth? Contact us for a FREE valuation!

Our team is ready to help you sell your home for the highest possible price ASAP
Bought with CROSSVIEW REALTY





