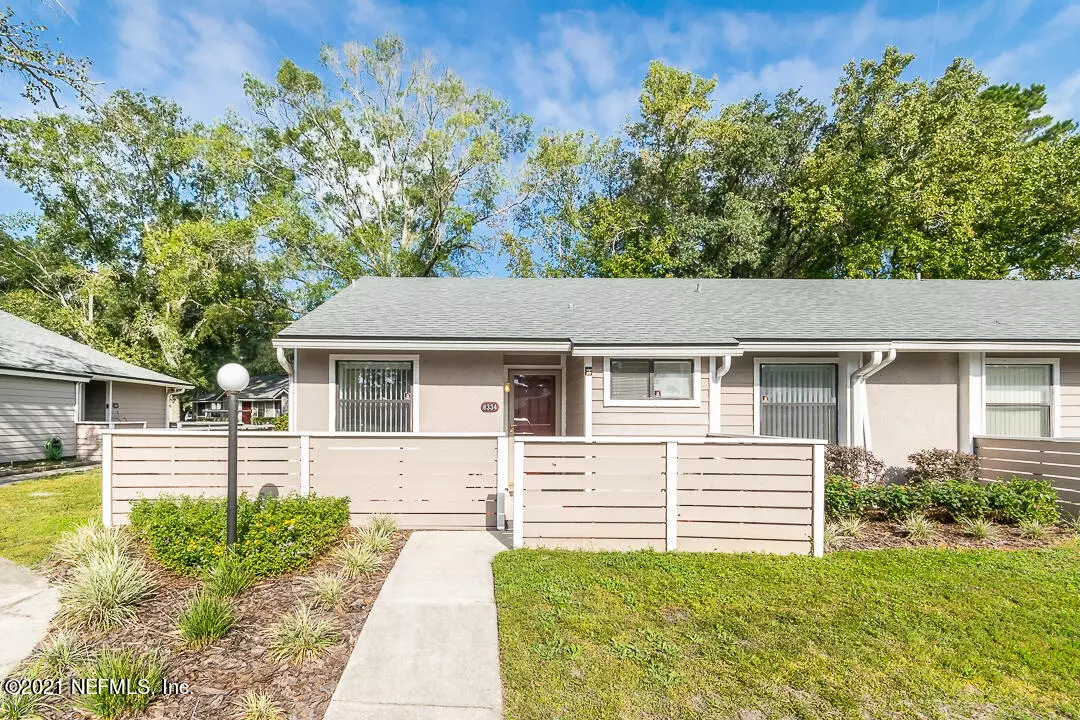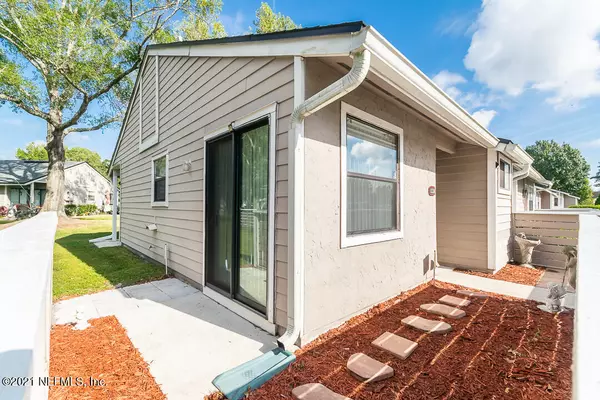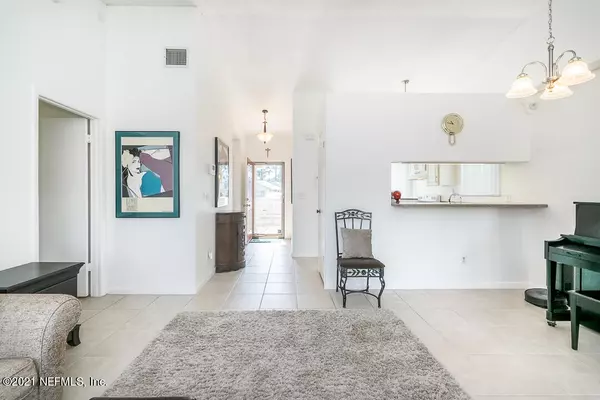$150,000
$130,000
15.4%For more information regarding the value of a property, please contact us for a free consultation.
8334 Derbyshire PL Jacksonville, FL 32244
2 Beds
2 Baths
994 SqFt
Key Details
Sold Price $150,000
Property Type Townhouse
Sub Type Townhouse
Listing Status Sold
Purchase Type For Sale
Square Footage 994 sqft
Price per Sqft $150
Subdivision Long Meadow
MLS Listing ID 1143427
Sold Date 01/25/22
Style Patio Home
Bedrooms 2
Full Baths 2
HOA Fees $264/mo
HOA Y/N Yes
Originating Board realMLS (Northeast Florida Multiple Listing Service)
Year Built 1984
Property Description
This lovely well-maintained townhome has a fantastic layout with 2 bedrooms and 2 full baths. This home has tile floors throughout for easy cleaning and is best for buyers who may have allergy issues. This quiet neighborhood is perfect for single person, couple, or small family. Roof is only 2 years old. You must see this lovely home! Seller needs to stay in home until 25 Jan but can close earlier as long as she can rent back until that date.
Location
State FL
County Duval
Community Long Meadow
Area 067-Collins Rd/Argyle/Oakleaf Plantation (Duval)
Direction Located near I295 and Blanding Blvd. just off Argyle Forest Blvd then right on Meadow Bend then right on Long Meadow Cir. N and left on Derbyshire Place turn right into the drive/parking area.
Interior
Interior Features Breakfast Bar, Eat-in Kitchen, Entrance Foyer, Pantry, Primary Bathroom - Tub with Shower, Primary Downstairs, Split Bedrooms, Vaulted Ceiling(s), Walk-In Closet(s)
Heating Central
Cooling Central Air
Flooring Tile
Furnishings Unfurnished
Exterior
Parking Features Assigned, Guest
Pool Community, Other
Utilities Available Cable Available
Amenities Available Maintenance Grounds, Management - Full Time
Roof Type Shingle
Porch Covered, Patio
Private Pool No
Building
Sewer Public Sewer
Water Public
Architectural Style Patio Home
Structure Type Frame,Wood Siding
New Construction No
Schools
Elementary Schools Chimney Lakes
Middle Schools Charger Academy
High Schools Westside High School
Others
HOA Fee Include Insurance,Maintenance Grounds,Pest Control
Tax ID 0165185082
Security Features Security System Leased,Smoke Detector(s)
Acceptable Financing Cash, Conventional, FHA, VA Loan
Listing Terms Cash, Conventional, FHA, VA Loan
Read Less
Want to know what your home might be worth? Contact us for a FREE valuation!

Our team is ready to help you sell your home for the highest possible price ASAP
Bought with CENTURY 21 LIGHTHOUSE REALTY





