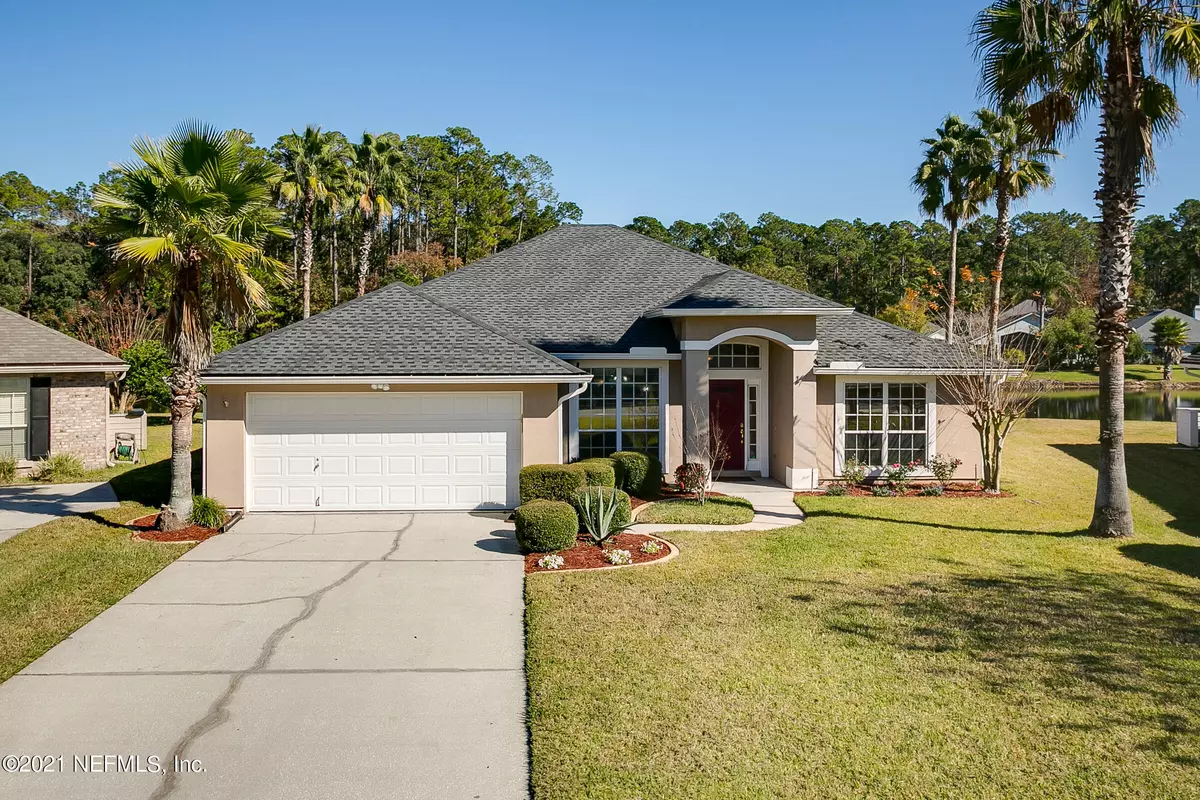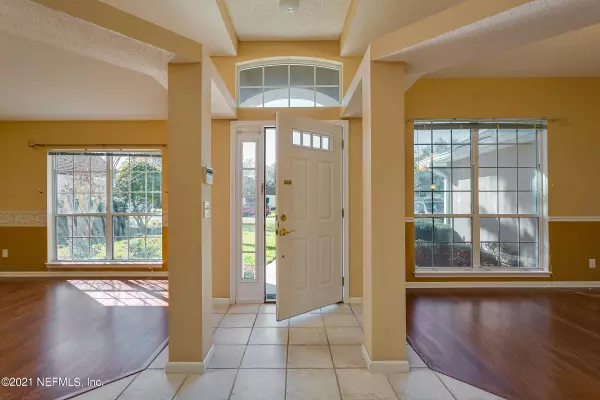$391,000
$385,000
1.6%For more information regarding the value of a property, please contact us for a free consultation.
1734 RUSTLING DR Fleming Island, FL 32003
4 Beds
2 Baths
2,339 SqFt
Key Details
Sold Price $391,000
Property Type Single Family Home
Sub Type Single Family Residence
Listing Status Sold
Purchase Type For Sale
Square Footage 2,339 sqft
Price per Sqft $167
Subdivision Eagle Harbor
MLS Listing ID 1144214
Sold Date 01/06/22
Style Traditional
Bedrooms 4
Full Baths 2
HOA Fees $4/ann
HOA Y/N Yes
Originating Board realMLS (Northeast Florida Multiple Listing Service)
Year Built 2000
Property Description
Spacious 4 BR, 2 BA home with a gorgeous pond view in Brookstone. The Liv. Rm, Dining Rm and Owner's BR features hardwood flooring, tile in other main areas & carpet in other BR's. Lovely, low care landscaping, Irrigation system, gutters, termite bond & newer water heater. New roof installed this year; the Lennox 4-ton HVAC system installed in 2019. All appliances, including W &D convey, being sold as-is. Spacious screened lanai. The major structural items are taken care of, all this house needs are cosmetic updates to make it your own. Great location, convenient to shops, restaurants, medical and more. This neighborhood is part of Eagle Harbor and all the amenities that are included. The bond portion of the CDD is paid off, only the Operating & Maintenance fee remains.
Location
State FL
County Clay
Community Eagle Harbor
Area 122-Fleming Island-Nw
Direction From I-295, go South on UUS Hwy. 17 to Rt on C.R. 220 Brookstone Dr. Go left on Rustling Dr. follow street around to the right. House is on the right.
Interior
Interior Features Breakfast Bar, Eat-in Kitchen, Entrance Foyer, Pantry, Primary Bathroom -Tub with Separate Shower, Split Bedrooms, Vaulted Ceiling(s), Walk-In Closet(s)
Heating Central, Heat Pump
Cooling Central Air
Flooring Carpet, Tile, Wood
Fireplaces Number 1
Fireplaces Type Gas
Fireplace Yes
Exterior
Parking Features Attached, Garage, Garage Door Opener
Garage Spaces 2.0
Pool Community
Utilities Available Cable Available
Amenities Available Children's Pool, Golf Course, Tennis Court(s)
Waterfront Description Pond
View Water
Roof Type Shingle
Porch Patio, Porch, Screened
Total Parking Spaces 2
Private Pool No
Building
Lot Description Sprinklers In Front, Sprinklers In Rear
Sewer Public Sewer
Water Public
Architectural Style Traditional
Structure Type Frame,Stucco
New Construction No
Schools
Elementary Schools Fleming Island
Middle Schools Lakeside
High Schools Fleming Island
Others
Tax ID 31042602126202554
Security Features Smoke Detector(s)
Acceptable Financing Cash, Conventional, VA Loan
Listing Terms Cash, Conventional, VA Loan
Read Less
Want to know what your home might be worth? Contact us for a FREE valuation!

Our team is ready to help you sell your home for the highest possible price ASAP
Bought with NON MLS





