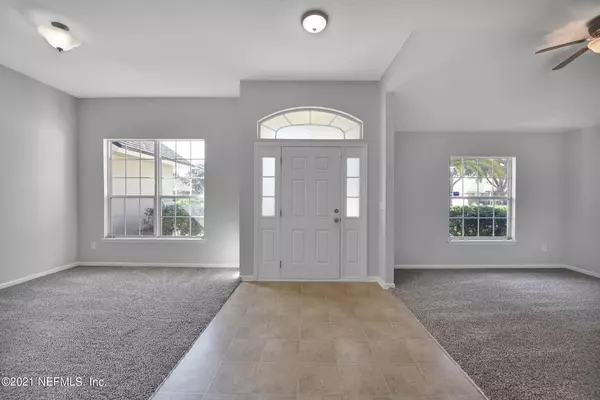$340,000
$325,000
4.6%For more information regarding the value of a property, please contact us for a free consultation.
7359 HAWKS CLIFF DR Jacksonville, FL 32222
4 Beds
3 Baths
2,347 SqFt
Key Details
Sold Price $340,000
Property Type Single Family Home
Sub Type Single Family Residence
Listing Status Sold
Purchase Type For Sale
Square Footage 2,347 sqft
Price per Sqft $144
Subdivision Hawks Pointe
MLS Listing ID 1139881
Sold Date 12/23/21
Style Traditional
Bedrooms 4
Full Baths 3
HOA Fees $32/ann
HOA Y/N Yes
Originating Board realMLS (Northeast Florida Multiple Listing Service)
Year Built 2005
Property Description
With Hawks Cliff, you can experience all that a luxury waterfront property has to offer. This 4 bedroom 3 bath home is designed with a split floorplan, BRAND NEW AC, and Vivint security system. The large open kitchen and family room is perfect for entertaining guests at any time of the year, inside or out on your back patio over looking the water. A new microwave will help with early morning breakfast needs in the spacious kitchen! The downstairs main bedroom features a walk-in closet, separate vanities, and an oversized tub so you can unwind from long work days when needed. Upstairs there's even more space, including a private guest suite that is perfect for friends or family visiting. Located within minutes of Oakleaf Town centers shops and restaurants!
Location
State FL
County Duval
Community Hawks Pointe
Area 067-Collins Rd/Argyle/Oakleaf Plantation (Duval)
Direction From Collins Rd, turn right on Old Middleburg Rd. Turn right on Hawks Reserve Dr, left on Redtail Dr, right on Hawks Cliff Ct, left on Hawks Cliff Dr, home on the right.
Interior
Interior Features Eat-in Kitchen, Entrance Foyer, In-Law Floorplan, Pantry, Primary Bathroom -Tub with Separate Shower, Primary Downstairs, Walk-In Closet(s)
Heating Central
Cooling Central Air
Flooring Carpet, Tile, Vinyl
Furnishings Unfurnished
Laundry Electric Dryer Hookup, Washer Hookup
Exterior
Parking Features Attached, Garage
Garage Spaces 2.0
Fence Back Yard, Vinyl, Wood
Pool None
Amenities Available Laundry, Playground
Waterfront Description Pond
View Water
Porch Covered, Patio
Total Parking Spaces 2
Private Pool No
Building
Sewer Public Sewer
Water Public
Architectural Style Traditional
New Construction No
Schools
Elementary Schools Enterprise
Middle Schools Charger Academy
High Schools Westside High School
Others
Tax ID 0164090345
Security Features Smoke Detector(s)
Acceptable Financing Cash, Conventional, FHA, VA Loan
Listing Terms Cash, Conventional, FHA, VA Loan
Read Less
Want to know what your home might be worth? Contact us for a FREE valuation!

Our team is ready to help you sell your home for the highest possible price ASAP





