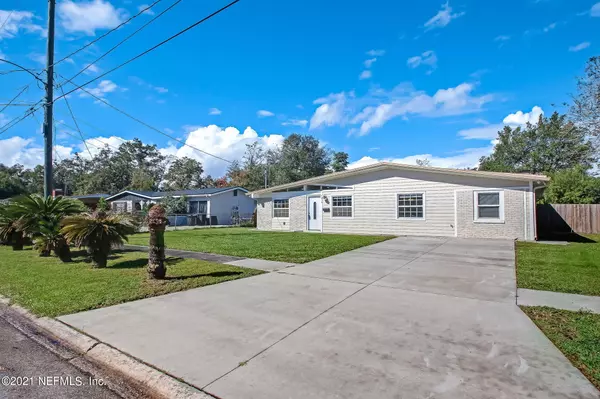$320,000
$320,000
For more information regarding the value of a property, please contact us for a free consultation.
7619 MEMORIAL PARK CIR Jacksonville, FL 32221
4 Beds
2 Baths
2,250 SqFt
Key Details
Sold Price $320,000
Property Type Single Family Home
Sub Type Single Family Residence
Listing Status Sold
Purchase Type For Sale
Square Footage 2,250 sqft
Price per Sqft $142
Subdivision Rolling Hills
MLS Listing ID 1138347
Sold Date 03/04/22
Style Ranch
Bedrooms 4
Full Baths 2
HOA Y/N No
Originating Board realMLS (Northeast Florida Multiple Listing Service)
Year Built 1961
Property Sub-Type Single Family Residence
Property Description
Do not miss this opportunity! Property has been totally renovated. Walk into an amazing open floor plan with tile floors throughout. Kitchen with stainless steel appliances and granite countertops opens to living/dining area. There is an additional room that could be use as formal dining or an office/play room. The great room is so spacious, and showcases a corner fireplace and sliding doors to the fully fenced backyard. Bathrooms were remodeled with beautiful tile showers and new cabinets and fixtures. For your peace of mind, roof was replaced, including most of the decking as well. Newer a/c units. Double wide driveway for plenty of parking space. Walls were not just painted, drywall was replaced too. New insulation was added to walls and attic. It can feel like buying a new home.
Location
State FL
County Duval
Community Rolling Hills
Area 062-Crystal Springs/Country Creek Area
Direction From Normandy Blvd go north on Memorial Park Rd. Right on Memorial Park Cir. Home on the right
Interior
Interior Features Kitchen Island, Pantry, Primary Bathroom - Shower No Tub, Primary Downstairs, Split Bedrooms
Heating Central, Electric
Cooling Central Air, Electric
Flooring Tile
Fireplaces Number 1
Fireplace Yes
Laundry Electric Dryer Hookup, Washer Hookup
Exterior
Fence Back Yard, Wood
Pool None
Roof Type Shingle
Porch Patio
Private Pool No
Building
Sewer Public Sewer
Water Public
Architectural Style Ranch
Structure Type Block,Frame
New Construction No
Schools
Elementary Schools Crystal Springs
Middle Schools Joseph Stilwell
High Schools Edward White
Others
Tax ID 0077210000
Acceptable Financing Cash, Conventional, FHA, VA Loan
Listing Terms Cash, Conventional, FHA, VA Loan
Read Less
Want to know what your home might be worth? Contact us for a FREE valuation!

Our team is ready to help you sell your home for the highest possible price ASAP
Bought with SELECT HOME REALTY GROUP, LLC





