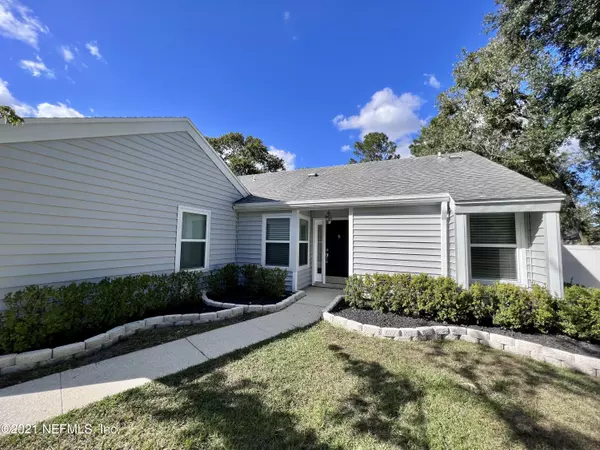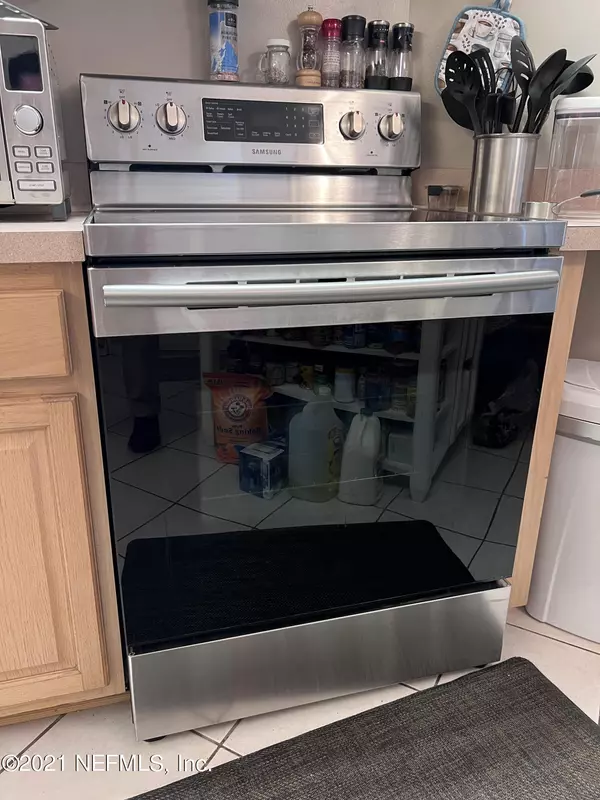$268,000
$260,000
3.1%For more information regarding the value of a property, please contact us for a free consultation.
7837 MACTAVISH WAY S Jacksonville, FL 32244
3 Beds
2 Baths
1,348 SqFt
Key Details
Sold Price $268,000
Property Type Single Family Home
Sub Type Single Family Residence
Listing Status Sold
Purchase Type For Sale
Square Footage 1,348 sqft
Price per Sqft $198
Subdivision Highland Lakes
MLS Listing ID 1137223
Sold Date 11/19/21
Style Ranch
Bedrooms 3
Full Baths 2
HOA Fees $16/ann
HOA Y/N Yes
Originating Board realMLS (Northeast Florida Multiple Listing Service)
Year Built 1989
Property Description
Updated Move-in ready, 3 bedroom 2 bathroom home on a great sized lot, in an established neighborhood - close to NAS Jax, shopping, restaurants and more! Lots of trees in the community, great neighborhood for evening walks. The windows and vinyl siding were updated just last year! New, white vinyl fence and deck added in 2020 as well. Roof is less than 10 years old, AC updated in 2015, and water repiped in 2008. Fenced in backyard includes a double gate, to easily park a trailer or boat in the back. Electric includes a dedicated breaker in the breaker box for a plug on the porch, where you can plug in a generator. Schedule to see this beautiful home today! **professional photos coming soon**
Location
State FL
County Duval
Community Highland Lakes
Area 067-Collins Rd/Argyle/Oakleaf Plantation (Duval)
Direction Argyle Forest Boulevard to Right on Loch Highlands to Left on Mactavish Way to house on right.
Interior
Interior Features Breakfast Bar, Entrance Foyer, Pantry, Primary Bathroom - Tub with Shower, Primary Downstairs, Split Bedrooms, Walk-In Closet(s)
Heating Central, Electric, Heat Pump
Cooling Central Air, Electric
Flooring Carpet, Tile, Vinyl
Fireplaces Number 1
Fireplace Yes
Laundry Electric Dryer Hookup, Washer Hookup
Exterior
Parking Features Attached, Garage
Garage Spaces 2.0
Fence Back Yard, Vinyl
Pool None
Utilities Available Cable Available
Amenities Available Playground
Roof Type Shingle
Porch Deck
Total Parking Spaces 2
Private Pool No
Building
Sewer Public Sewer
Water Public
Architectural Style Ranch
Structure Type Vinyl Siding
New Construction No
Schools
Elementary Schools Chimney Lakes
Middle Schools Charger Academy
High Schools Westside High School
Others
HOA Name HIGHLAND LAKES
Tax ID 0164681325
Security Features Smoke Detector(s)
Acceptable Financing Cash, Conventional, FHA, VA Loan
Listing Terms Cash, Conventional, FHA, VA Loan
Read Less
Want to know what your home might be worth? Contact us for a FREE valuation!

Our team is ready to help you sell your home for the highest possible price ASAP
Bought with ENTERA REALTY LLC





