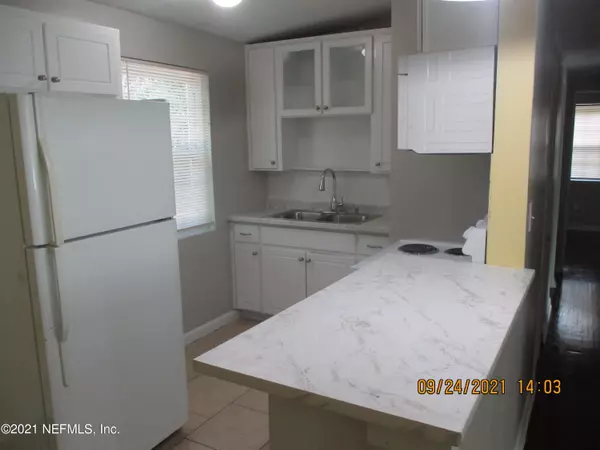$130,000
$129,900
0.1%For more information regarding the value of a property, please contact us for a free consultation.
4437 TRENTON DR S Jacksonville, FL 32209
4 Beds
1 Bath
1,104 SqFt
Key Details
Sold Price $130,000
Property Type Single Family Home
Sub Type Single Family Residence
Listing Status Sold
Purchase Type For Sale
Square Footage 1,104 sqft
Price per Sqft $117
Subdivision Cleveland Heights
MLS Listing ID 1134812
Sold Date 01/14/22
Style Ranch
Bedrooms 4
Full Baths 1
HOA Y/N No
Originating Board realMLS (Northeast Florida Multiple Listing Service)
Year Built 1961
Lot Dimensions 68 X 100
Property Description
If you like original BEAUTIFUL hardwood floors you will want to go see this one now. This one is vacant and ready.
Refinished floors are really nice.
Lovely home has very open Living / dining/ kitchen floor plan. 3 good sized bedrooms, as mentioned, each with beautiful hardwood floors. Has a full sized nice bathroom.
As an added bonus, this home has an extra room off the large indoor laundry room that can be the 4th bedroom.
Therefore, this on can handle a large family. Completely repainted inside and out. This beauty is ready for you.
Must verify all details.
On Supra lock box.
Location
State FL
County Duval
Community Cleveland Heights
Area 075-Trout River/College Park/Ribault Manor
Direction From intersection Edgewood Av N and Cleveland Rd, to north on Cleveland to a left (west) on Trenton Dr. S.
Interior
Interior Features Primary Bathroom - Tub with Shower
Heating Central, Electric
Cooling Central Air, Electric
Flooring Tile, Wood
Furnishings Unfurnished
Exterior
Parking Features Additional Parking
Pool None
Roof Type Shingle
Private Pool No
Building
Lot Description Wooded
Sewer Public Sewer
Water Public
Architectural Style Ranch
Structure Type Frame,Wood Siding
New Construction No
Others
Tax ID 0413140000
Acceptable Financing Conventional, FHA
Listing Terms Conventional, FHA
Read Less
Want to know what your home might be worth? Contact us for a FREE valuation!

Our team is ready to help you sell your home for the highest possible price ASAP
Bought with PREMIER COAST REALTY, LLC





