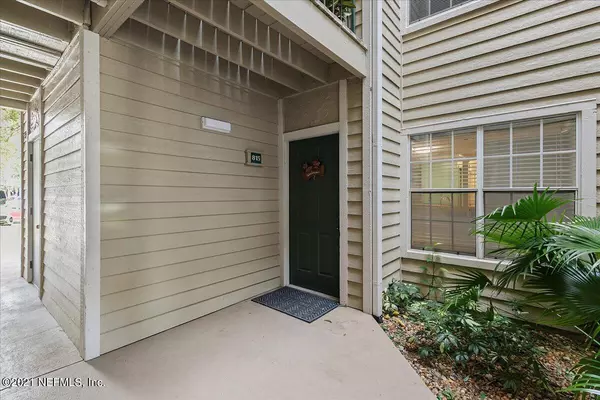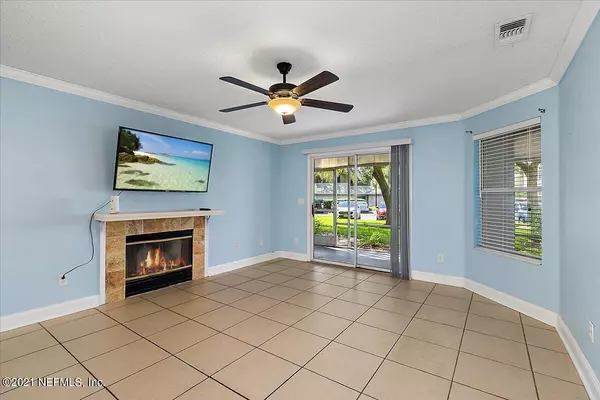$247,500
$245,000
1.0%For more information regarding the value of a property, please contact us for a free consultation.
800 IRONWOOD DR #815 Ponte Vedra Beach, FL 32082
2 Beds
2 Baths
1,117 SqFt
Key Details
Sold Price $247,500
Property Type Condo
Sub Type Condominium
Listing Status Sold
Purchase Type For Sale
Square Footage 1,117 sqft
Price per Sqft $221
Subdivision Ocean Links Condos
MLS Listing ID 1134903
Sold Date 11/22/21
Style Flat
Bedrooms 2
Full Baths 2
HOA Y/N No
Originating Board realMLS (Northeast Florida Multiple Listing Service)
Year Built 1992
Property Description
A great space in the heart of Ponte Vedra Beach. 1.2 miles from the Ocean!!! This ideally located 2BR 2BA condo has so much to offer. Ground floor - NO stairs! If storage is a concern - no problem - WITH garage! Separate dining and living space as well as a breakfast bar. Large screened porch allows you to enjoy the ocean breezes. Nestled in the back of the Ocean Links complex limits through traffic making it that much more peaceful. The location checks all the boxes as it's close to entertainment, shopping, dining and, of course, the Beach! Make this condo your perfect get-a-way, permanent home or investment property.
Location
State FL
County St. Johns
Community Ocean Links Condos
Area 262-Ponte Vedra Beach-W Of A1A-S Of Solana Rd
Direction From JTB enter A1A S, continue on A1A S. Turn Right onto Solana Road. Ocean Links will be on the left hand side. Enter and bare left to back of complex. Building 800. 815 is ground floor unit.
Interior
Interior Features Breakfast Bar, Primary Bathroom - Tub with Shower, Walk-In Closet(s)
Heating Central, Heat Pump
Cooling Central Air
Flooring Tile
Fireplaces Number 1
Fireplace Yes
Exterior
Parking Features Detached, Garage, Unassigned
Garage Spaces 1.0
Pool Community
Amenities Available Laundry, Maintenance Grounds
Roof Type Shingle
Porch Porch, Screened
Total Parking Spaces 1
Private Pool No
Building
Story 3
Sewer Public Sewer
Water Public
Architectural Style Flat
Level or Stories 3
New Construction No
Others
Tax ID 0525250815
Acceptable Financing Cash, Conventional
Listing Terms Cash, Conventional
Read Less
Want to know what your home might be worth? Contact us for a FREE valuation!

Our team is ready to help you sell your home for the highest possible price ASAP
Bought with STOCKTON FAMILY REALTY CO





