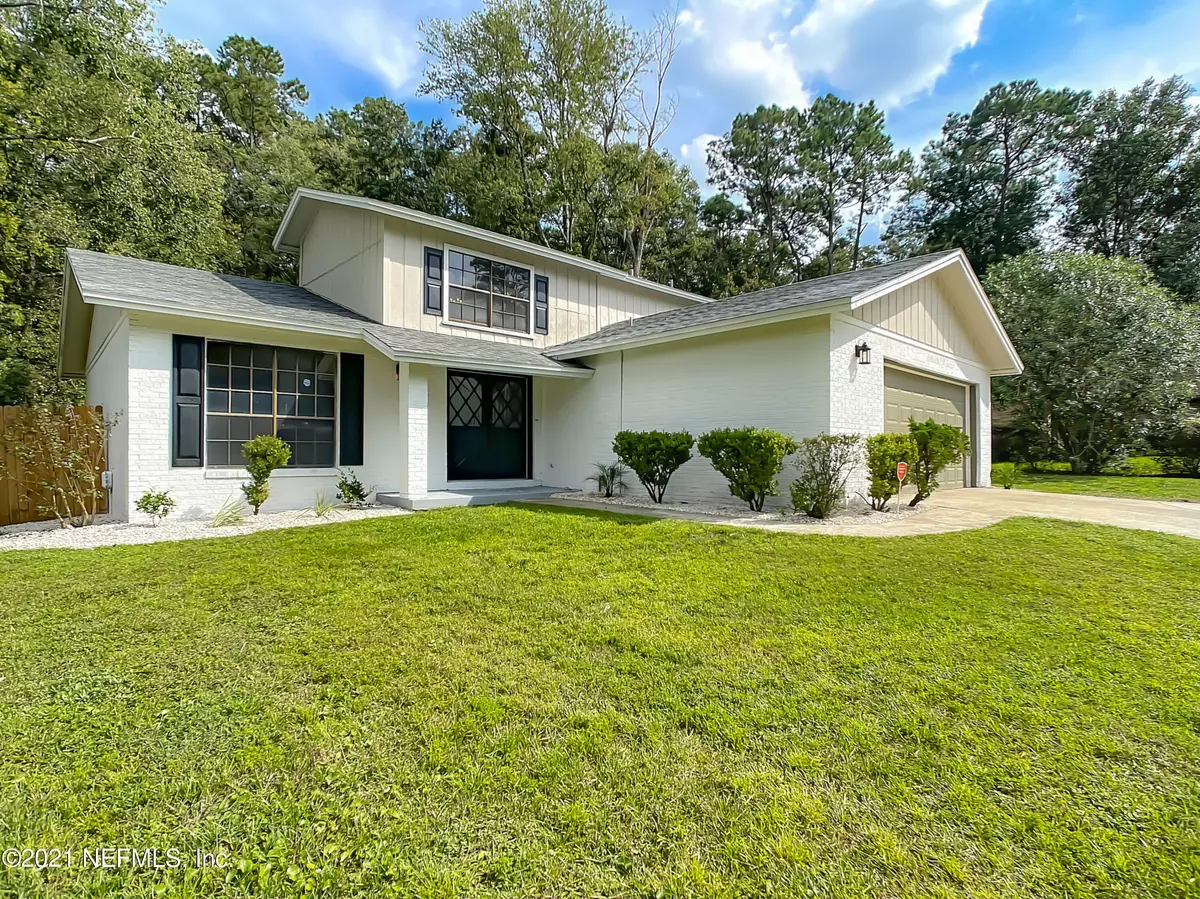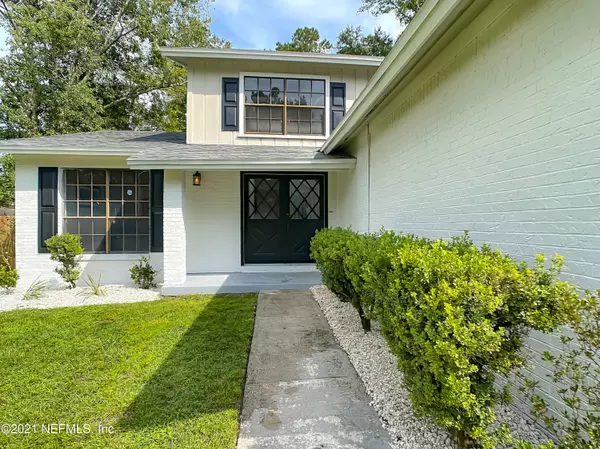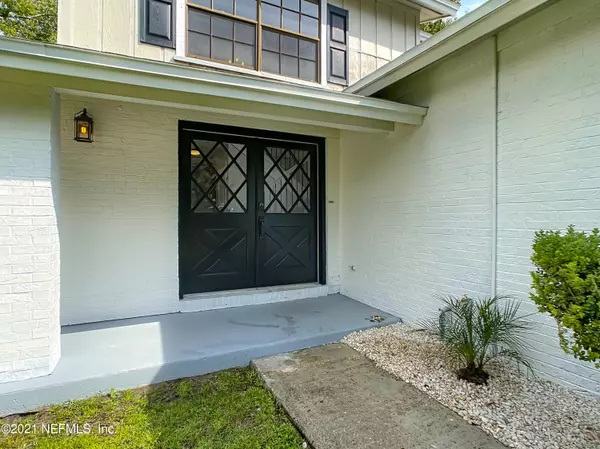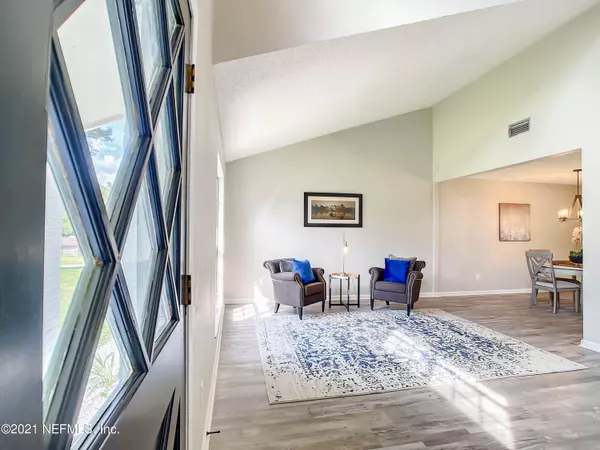$350,000
$319,900
9.4%For more information regarding the value of a property, please contact us for a free consultation.
8238 LUCAYA CT Jacksonville, FL 32221
3 Beds
2 Baths
2,139 SqFt
Key Details
Sold Price $350,000
Property Type Single Family Home
Sub Type Single Family Residence
Listing Status Sold
Purchase Type For Sale
Square Footage 2,139 sqft
Price per Sqft $163
Subdivision Country Creek
MLS Listing ID 1134351
Sold Date 01/28/22
Style Ranch,Traditional
Bedrooms 3
Full Baths 2
HOA Y/N No
Originating Board realMLS (Northeast Florida Multiple Listing Service)
Year Built 1979
Lot Dimensions 100x137
Property Description
Peaceful and absolutely stunning remodeled 3 BR, 2BA pool home! Extra large lot fully fenced back yard over 1/4 acre (100 x 137) in a beautiful quiet family neighborhood. Great for entertaining and backyard BBQ's. You will not want to leave home! Close to schools, shopping, restaurants and more. New stainless steel appliances, white shaker cabinets with granite countertops and breakfast bar. New LVP Flooring, fixtures, and vanities. New Roof with architectural shingles and new HVAC system. Enjoy first floor privacy in the master bedroom with access to the screen room over looking the pool. Two car oversized garage with plenty of storage space. Won't last schedule your private showing today.
Location
State FL
County Duval
Community Country Creek
Area 062-Crystal Springs/Country Creek Area
Direction From West on Normandy to right on Country Creek, right on Grampell to right on Lucaya Court - From I-10 exit Hammond Blvd left then left on Country Creek left on Grampell right on Lucaya Court
Interior
Interior Features Breakfast Bar, Breakfast Nook, Primary Bathroom - Shower No Tub, Primary Downstairs, Split Bedrooms
Heating Central, Electric
Cooling Central Air, Electric
Flooring Tile, Vinyl
Fireplaces Number 1
Fireplace Yes
Laundry Electric Dryer Hookup, Washer Hookup
Exterior
Parking Features Attached, Garage
Garage Spaces 2.0
Fence Back Yard
Pool In Ground
Roof Type Shingle
Porch Covered, Patio, Porch, Screened
Total Parking Spaces 2
Private Pool No
Building
Lot Description Cul-De-Sac
Sewer Public Sewer
Water Public
Architectural Style Ranch, Traditional
Structure Type Frame
New Construction No
Schools
Elementary Schools Crystal Springs
High Schools Edward White
Others
Tax ID 0088061238
Acceptable Financing Cash, Conventional, VA Loan
Listing Terms Cash, Conventional, VA Loan
Read Less
Want to know what your home might be worth? Contact us for a FREE valuation!

Our team is ready to help you sell your home for the highest possible price ASAP
Bought with DJ & LINDSEY REAL ESTATE





