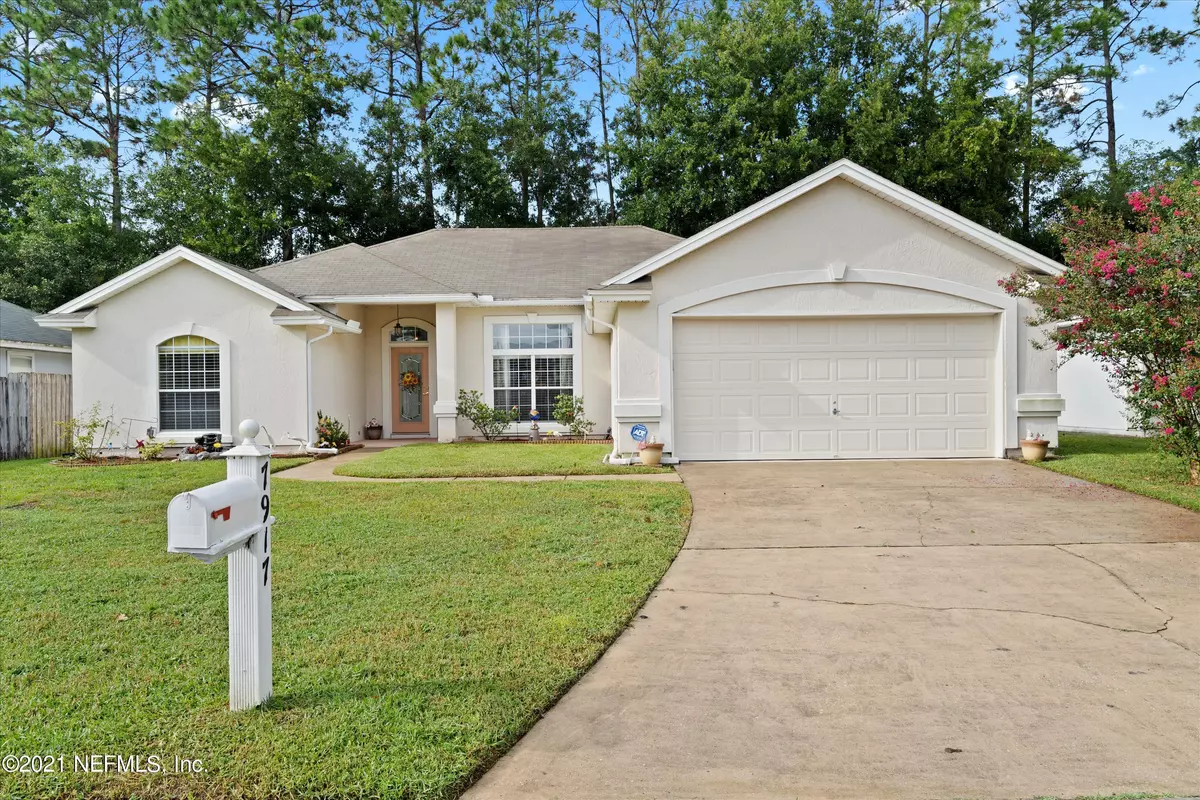$258,900
$250,000
3.6%For more information regarding the value of a property, please contact us for a free consultation.
7917 STEAMBOAT SPRINGS DR Jacksonville, FL 32210
4 Beds
2 Baths
1,845 SqFt
Key Details
Sold Price $258,900
Property Type Single Family Home
Sub Type Single Family Residence
Listing Status Sold
Purchase Type For Sale
Square Footage 1,845 sqft
Price per Sqft $140
Subdivision Westin
MLS Listing ID 1130658
Sold Date 10/25/21
Style Ranch
Bedrooms 4
Full Baths 2
HOA Fees $21/ann
HOA Y/N Yes
Originating Board realMLS (Northeast Florida Multiple Listing Service)
Year Built 2003
Property Description
Multiple offers, seller will review all offers at 4 pm on 9/13/2021 . Welcome Home! Original owners have taken immaculate care of of this lovely 4 bedroom/2 bath home conveniently located close to NAS Jax, shopping and I-295. The open floor plan features a formal dining room, spacious living room with a wood burning fireplace with an electric insert and a breakfast nook with bay windows. Split floor plan offers optimal privacy, Large Owner's suite. Owner's bath h updated to include a walk-in shower. Owner's bath also includes double vanities and built in hair dryer. Three good sized bedrooms on the opposite side the house also enjoy a good sized bath room. HVAC was replaced in 2019. Screened lanai in backyard. All appliances stay, including refrigerator, washer and dry
Location
State FL
County Duval
Community Westin
Area 063-Jacksonville Heights/Oak Hill/English Estates
Direction From I-295 west on Wilson to left on Old Middleburg to left on Steamboat Springs. Home on the left.
Interior
Interior Features Entrance Foyer, Primary Bathroom -Tub with Separate Shower, Split Bedrooms, Walk-In Closet(s)
Heating Central
Cooling Central Air
Flooring Vinyl
Fireplaces Type Wood Burning
Fireplace Yes
Exterior
Parking Features Attached, Garage, Garage Door Opener
Garage Spaces 2.0
Fence Back Yard, Wood
Pool None
Amenities Available Playground
Porch Front Porch, Patio
Total Parking Spaces 2
Private Pool No
Building
Sewer Public Sewer
Water Public
Architectural Style Ranch
New Construction No
Others
HOA Name Westin Duval Homeown
Tax ID 0131000935
Acceptable Financing Cash, Conventional, VA Loan
Listing Terms Cash, Conventional, VA Loan
Read Less
Want to know what your home might be worth? Contact us for a FREE valuation!

Our team is ready to help you sell your home for the highest possible price ASAP
Bought with NEIGHBORHOOD ASST CORP OF AMER





