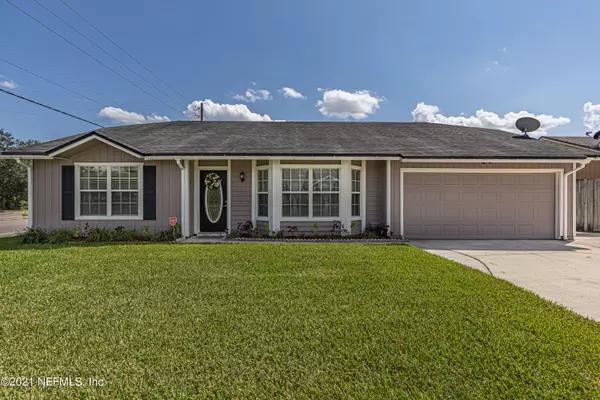$252,000
$245,000
2.9%For more information regarding the value of a property, please contact us for a free consultation.
7304 SWEET PEA TRL Jacksonville, FL 32244
3 Beds
2 Baths
1,726 SqFt
Key Details
Sold Price $252,000
Property Type Single Family Home
Sub Type Single Family Residence
Listing Status Sold
Purchase Type For Sale
Square Footage 1,726 sqft
Price per Sqft $146
Subdivision Amandas Crossing
MLS Listing ID 1130009
Sold Date 11/03/21
Style Traditional
Bedrooms 3
Full Baths 2
HOA Y/N No
Originating Board realMLS (Northeast Florida Multiple Listing Service)
Year Built 1987
Property Description
MULTIPLE OFFERS RECEIVED - Highest and best due by Thu., 9/9 at 7:00p. WHAT A GREAT LOCATION - minutes to everything! This beautiful, 3 bedroom, 2 bathroom home boasts many upgrades. Walk inside to find an office/study/TV room, formal dining room, oversized family room, granite counter kitchen, primary bedroom with updated ensuite, two secondary bedrooms, and an updated second bathroom. Tile floors and new carpet. Step outside to a screened lanai, fully fences yard, and shed. Roof 2009, A/C 2007 (just serviced). All appliances convey. Minutes from restaurants, shopping, I295. Home comes with a transferable American Home Shield Home Warranty good through April 2022.
Location
State FL
County Duval
Community Amandas Crossing
Area 067-Collins Rd/Argyle/Oakleaf Plantation (Duval)
Direction I-295 S to Exit 12 (Collins Rd), L on Collins, L on Rampart Rd, R on Sweet Pea Trl, Home on L.
Rooms
Other Rooms Shed(s)
Interior
Interior Features Breakfast Bar, Entrance Foyer, Primary Bathroom - Shower No Tub, Split Bedrooms, Vaulted Ceiling(s)
Heating Central, Electric
Cooling Central Air, Electric
Flooring Carpet, Tile
Fireplaces Number 1
Fireplace Yes
Exterior
Parking Features Attached, Garage
Garage Spaces 2.0
Fence Back Yard
Pool None
Roof Type Shingle
Porch Patio
Total Parking Spaces 2
Private Pool No
Building
Sewer Public Sewer
Water Public
Architectural Style Traditional
Structure Type Frame,Wood Siding
New Construction No
Schools
Elementary Schools Chimney Lakes
High Schools Westside High School
Others
Tax ID 0164685665
Acceptable Financing Cash, Conventional, FHA
Listing Terms Cash, Conventional, FHA
Read Less
Want to know what your home might be worth? Contact us for a FREE valuation!

Our team is ready to help you sell your home for the highest possible price ASAP





