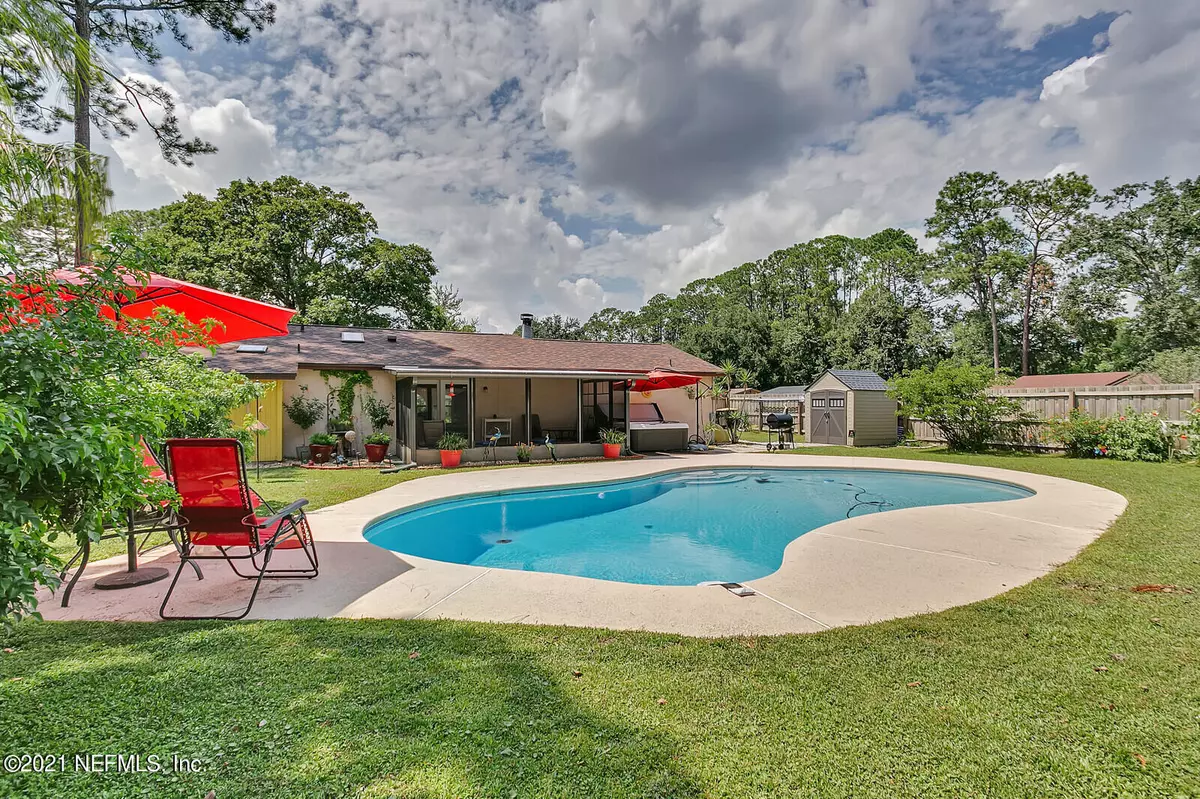$249,000
$245,000
1.6%For more information regarding the value of a property, please contact us for a free consultation.
5919 PUEBLO CT Jacksonville, FL 32244
3 Beds
2 Baths
1,132 SqFt
Key Details
Sold Price $249,000
Property Type Single Family Home
Sub Type Single Family Residence
Listing Status Sold
Purchase Type For Sale
Square Footage 1,132 sqft
Price per Sqft $219
Subdivision Ortega South
MLS Listing ID 1128874
Sold Date 10/20/21
Style Ranch
Bedrooms 3
Full Baths 2
HOA Y/N No
Originating Board realMLS (Northeast Florida Multiple Listing Service)
Year Built 1980
Property Description
Great opportunity for a concrete block, POOL home on a large fenced-in corner lot located on a culdesac street, close to the Ortega River in the Ortega South neighborhood. This .27 acre lot includes a double sized gate, screened in patio and the sparkling in-ground pool was resurfaced and includes updated pumps and pipes! The home features laminate flooring throughout the living room and kitchen areas, with solid surface countertops in the kitchen, and a breakfast bar. The living room features a stone fireplace. Upgraded windows, AC is only 4 years old and Roof was newly replaced just 2 years ago. Plenty of room for parking with a 2 car garage and driveway. Ortega South is also located within a bike ride of Ringhaver Park, and a just a short drive to Tillie K Fowler Regional Park.
Location
State FL
County Duval
Community Ortega South
Area 056-Yukon/Wesconnett/Oak Hill
Direction From US17/Roosevelt Blvd. go West on Timuquana Rd. to L. Ortega Farms Blvd. to R. Broken Arrow to L. Pueblo Ct. to home on left
Rooms
Other Rooms Shed(s)
Interior
Interior Features Breakfast Bar, Primary Bathroom - Shower No Tub, Primary Downstairs
Heating Central, Electric
Cooling Central Air, Electric
Flooring Carpet, Laminate, Tile
Fireplaces Number 1
Fireplaces Type Wood Burning
Fireplace Yes
Laundry Electric Dryer Hookup, Washer Hookup
Exterior
Garage Spaces 2.0
Fence Back Yard, Wood
Pool In Ground
Roof Type Shingle
Total Parking Spaces 2
Private Pool No
Building
Lot Description Corner Lot, Cul-De-Sac
Sewer Public Sewer
Water Public
Architectural Style Ranch
Structure Type Concrete
New Construction No
Others
Tax ID 1035171032
Security Features Smoke Detector(s)
Acceptable Financing Cash, Conventional, FHA, VA Loan
Listing Terms Cash, Conventional, FHA, VA Loan
Read Less
Want to know what your home might be worth? Contact us for a FREE valuation!

Our team is ready to help you sell your home for the highest possible price ASAP
Bought with SVR REALTY, LLC.





