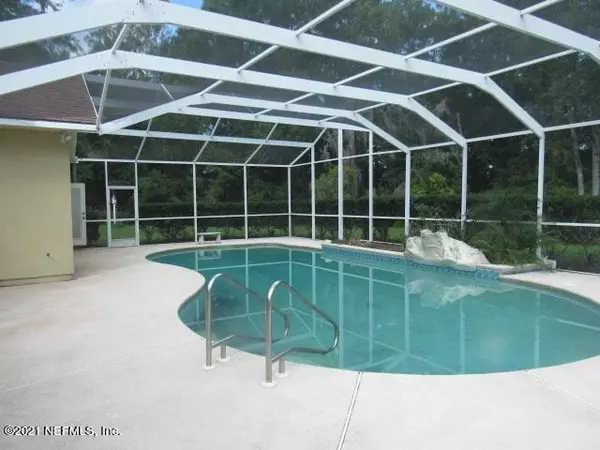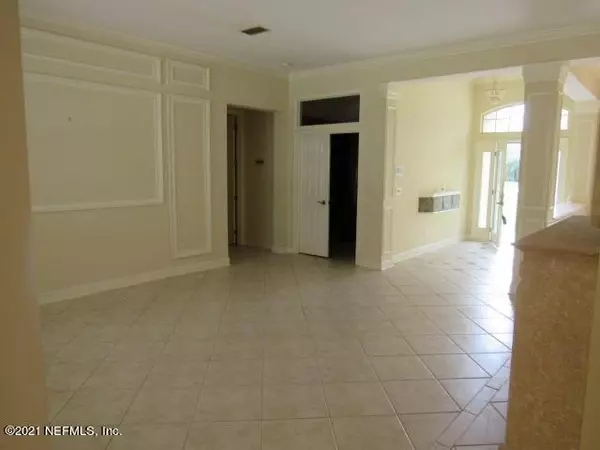$515,000
$499,999
3.0%For more information regarding the value of a property, please contact us for a free consultation.
344 S CHECKERBERRY WAY St Johns, FL 32259
4 Beds
4 Baths
3,232 SqFt
Key Details
Sold Price $515,000
Property Type Single Family Home
Sub Type Single Family Residence
Listing Status Sold
Purchase Type For Sale
Square Footage 3,232 sqft
Price per Sqft $159
Subdivision Southwood
MLS Listing ID 1126583
Sold Date 09/23/21
Style Contemporary
Bedrooms 4
Full Baths 3
Half Baths 1
HOA Fees $39/ann
HOA Y/N Yes
Originating Board realMLS (Northeast Florida Multiple Listing Service)
Year Built 1999
Lot Dimensions .60 acres per tax record
Property Description
Wow! Over 3200 sq.ft. in popular Southwood community of Julington Crk with a pool! Desirable St.John's school district. 4 bedrooms with a study/office. Located at the 16th hole at right corner view of back yard. Golf cart path runs just past the property line in the back. A survey will be needed to identify the property lines.
Location
State FL
County St. Johns
Community Southwood
Area 301-Julington Creek/Switzerland
Direction MULTIPLE OFFERS..SELLER IS ENTERTAINING HIGHEST/BEST OFFERS NOW THROUGH 08/23/2021.From Race Track rd, R onto Flora Branch Blvd, R onto Sunnyside Dr,L onto S.Checkerberry Way
Interior
Interior Features Breakfast Bar, Built-in Features, Eat-in Kitchen, Entrance Foyer, Kitchen Island, Primary Bathroom -Tub with Separate Shower, Primary Downstairs, Split Bedrooms, Vaulted Ceiling(s), Walk-In Closet(s)
Heating Central
Cooling Central Air
Flooring Carpet, Tile
Fireplaces Number 1
Fireplaces Type Gas
Fireplace Yes
Laundry Electric Dryer Hookup, Washer Hookup
Exterior
Parking Features Additional Parking, Attached, Circular Driveway, Garage
Garage Spaces 3.0
Pool In Ground, Screen Enclosure
Amenities Available Basketball Court, Clubhouse, Fitness Center, Golf Course, Jogging Path, Laundry, Tennis Court(s), Trash
Roof Type Shingle
Porch Front Porch, Porch, Screened
Total Parking Spaces 3
Private Pool No
Building
Lot Description On Golf Course, Sprinklers In Front, Sprinklers In Rear, Wooded
Sewer Public Sewer
Water Public
Architectural Style Contemporary
Structure Type Stucco
New Construction No
Schools
Elementary Schools Julington Creek
Middle Schools Fruit Cove
High Schools Creekside
Others
HOA Name Julington Crk POA
Tax ID 2490242670
Security Features Security System Leased
Read Less
Want to know what your home might be worth? Contact us for a FREE valuation!

Our team is ready to help you sell your home for the highest possible price ASAP





