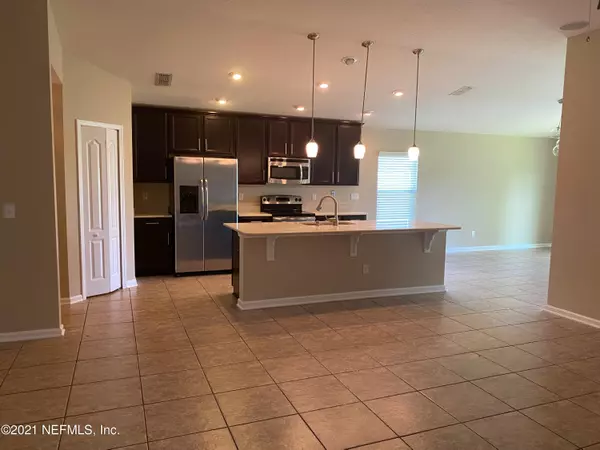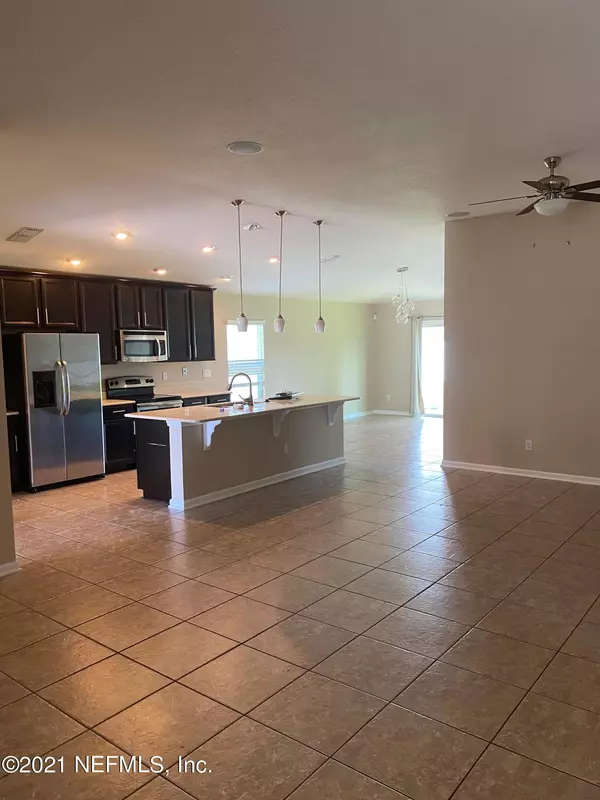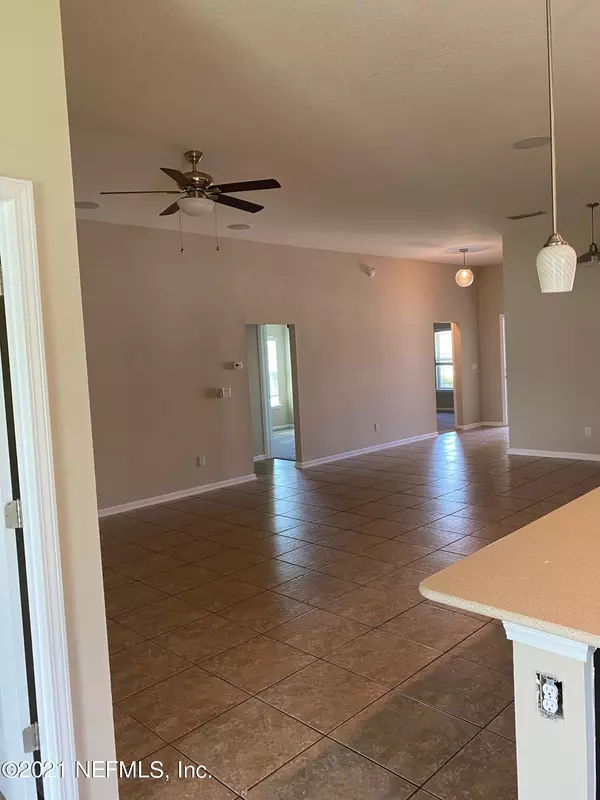$322,500
$325,000
0.8%For more information regarding the value of a property, please contact us for a free consultation.
1865 WOODLAND GLEN RD Middleburg, FL 32068
4 Beds
2 Baths
1,756 SqFt
Key Details
Sold Price $322,500
Property Type Single Family Home
Sub Type Single Family Residence
Listing Status Sold
Purchase Type For Sale
Square Footage 1,756 sqft
Price per Sqft $183
Subdivision Azalea Ridge
MLS Listing ID 1125050
Sold Date 09/08/21
Style Traditional
Bedrooms 4
Full Baths 2
HOA Fees $90/mo
HOA Y/N Yes
Originating Board realMLS (Northeast Florida Multiple Listing Service)
Year Built 2013
Lot Dimensions corner
Property Description
Located in the highly sought-after Azalea Ridge community in the heart of Clay County, this home features a beautiful corner lot w/ stucco exterior. Tile throughout all living areas and kitchen/baths, tray ceiling in master bedroom, large fully fenced back yard. Inside separate laundry room, master bath with double sinks and garden tub, and the kitchen has stainless appliances, large island, granite countertops, Neighborhood has many amenities including playground, clubhouse, fitness center, soccer/football fields, pool with a waterslide. Schedule your private showing today!All inside painted 8/21, All new carpet 8/21
Location
State FL
County Clay
Community Azalea Ridge
Area 141-Middleburg Nw
Direction Blanding South form 295. Approx. 11 miles turn right into Azalea Ridge, Turn left onto Great Fall Loop, then right onto Woodland Glen. Home is on Right.
Rooms
Other Rooms Shed(s)
Interior
Interior Features Breakfast Bar, Breakfast Nook, Entrance Foyer, Pantry, Primary Bathroom -Tub with Separate Shower, Split Bedrooms, Walk-In Closet(s)
Heating Central, Electric, Other
Cooling Central Air, Electric
Flooring Carpet, Tile
Furnishings Unfurnished
Laundry Electric Dryer Hookup, Washer Hookup
Exterior
Parking Features Additional Parking, Attached, Garage
Garage Spaces 2.0
Fence Back Yard, Vinyl
Pool Community
Utilities Available Cable Available
Amenities Available Clubhouse, Jogging Path, Playground
Roof Type Shingle
Porch Covered, Patio, Porch, Screened
Total Parking Spaces 2
Private Pool No
Building
Lot Description Sprinklers In Front, Sprinklers In Rear
Sewer Public Sewer
Water Public
Architectural Style Traditional
Structure Type Stucco
New Construction No
Others
Tax ID 36042400592400397
Security Features Smoke Detector(s)
Acceptable Financing Cash, Conventional, FHA, VA Loan
Listing Terms Cash, Conventional, FHA, VA Loan
Read Less
Want to know what your home might be worth? Contact us for a FREE valuation!

Our team is ready to help you sell your home for the highest possible price ASAP
Bought with SOVEREIGN REAL ESTATE GROUP





