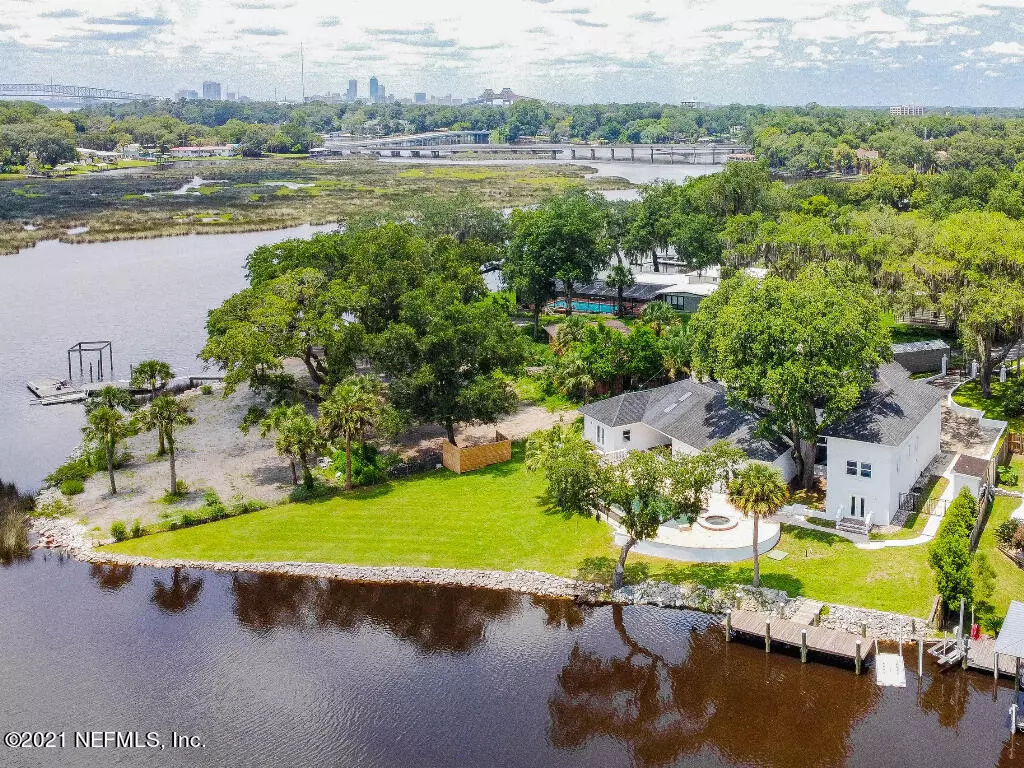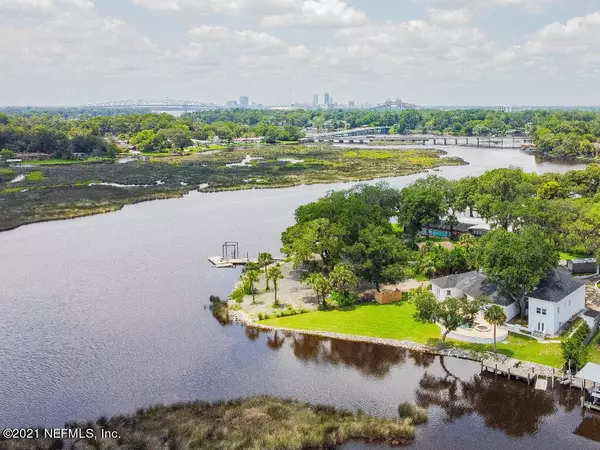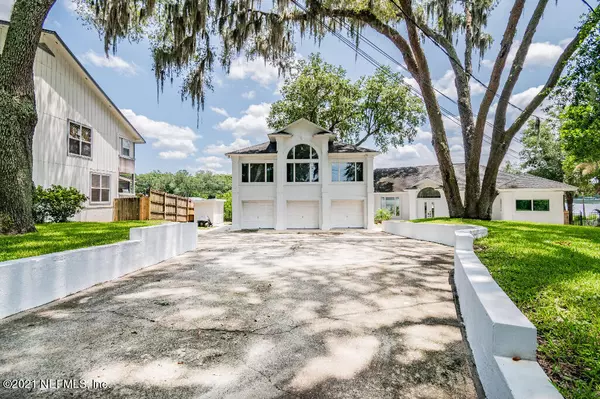$875,000
$899,000
2.7%For more information regarding the value of a property, please contact us for a free consultation.
6440 POTTSBURG DR Jacksonville, FL 32211
3 Beds
3 Baths
3,716 SqFt
Key Details
Sold Price $875,000
Property Type Single Family Home
Sub Type Single Family Residence
Listing Status Sold
Purchase Type For Sale
Square Footage 3,716 sqft
Price per Sqft $235
Subdivision Section Land
MLS Listing ID 1123953
Sold Date 11/16/21
Style Mid Century Modern
Bedrooms 3
Full Baths 3
HOA Y/N No
Originating Board realMLS (Northeast Florida Multiple Listing Service)
Year Built 1959
Property Description
One-of-a-kind contemporary, river-front pool home! This home has been completely remodeled from top to bottom over the past three years and is an entertainer's dream.
The large and fully remodeled custom kitchen has cherry wood cabinets with stainless steel pulls. The island is 5 feet wide and 10 feet long with storage all around and comfortably seats 5 or 6. The countertops are a lighter colored quartz with a matching backsplash. The adjacent open dining area is large enough for a table that seats 10. There's also a kitchen nook area that seats another 4.
Step down into the massive, light-filled living room with a built-in electric fireplace flanked by two sets of French doors that look out to the incredible infinity pool and the river beyond. Do you fish? Have a boat? The newer dock was built in 2020. In addition, there is a floating jet ski dock. The back of the home faces south, providing all day sunlight. You can be downtown and at the football stadium within five to ten minutes by boat.
There is a first floor master bedroom suite with a California closet and French doors out to the backyard and pool. The bathroom has a new vanity with quartz top and double sinks as well as a large walk-in shower with dual shower heads. There are two more bedrooms upstairs with a full bath in between.
Need some flex space? This is the home for you. On the first floor there is a large room off of the kitchen that could be a den, an office, a home gym, or even a fourth bedroom. Another set of French doors offers an amazing river view and an elevated deck area, great for entertaining.
Need even more flex space? Check out the nearly 600 square feet bonus room above the three-car garage. This large room has three eight foot windows and a vaulted ceiling. It could be the theater room you've always wanted on one side with a bar and game room on the other side. Or you could turn it into a second luxurious master suite with a huge walk-in closet. The possibilities are endless.
This entire home is concrete block construction and built to last. It is perfectly situated where Strawberry Creek meets the Arlington River on deep water and is navigable to the intercostal waterway and ocean. It is located in one of the few areas that accommodates water skiing. This truly unique, one-of-a-kind home sits on a half acre with more than 200 feet of river frontage!
Location
State FL
County Duval
Community Section Land
Area 041-Arlington
Direction From the Arlington Expressway Service Road, turn right onto Seabrook Parkway. At end of street, turn right on Pottsburg Drive. Home is on the left .
Interior
Interior Features Primary Downstairs, Vaulted Ceiling(s)
Heating Central, Heat Pump
Cooling Central Air
Flooring Carpet, Tile, Wood
Fireplaces Number 1
Fireplaces Type Electric
Furnishings Unfurnished
Fireplace Yes
Exterior
Exterior Feature Dock
Parking Features Attached, Garage, Garage Door Opener
Garage Spaces 3.0
Pool Private, In Ground, Other, Salt Water
Utilities Available Cable Available, Other
Waterfront Description Navigable Water,River Front
View River
Roof Type Shingle
Porch Covered, Patio
Total Parking Spaces 3
Private Pool No
Building
Lot Description Wooded
Sewer Septic Tank
Water Private, Well
Architectural Style Mid Century Modern
Structure Type Block,Concrete,Stucco
New Construction No
Others
Tax ID 1294260000
Acceptable Financing Cash, Conventional, FHA, VA Loan
Listing Terms Cash, Conventional, FHA, VA Loan
Read Less
Want to know what your home might be worth? Contact us for a FREE valuation!

Our team is ready to help you sell your home for the highest possible price ASAP
Bought with THE LEGENDS OF REAL ESTATE





