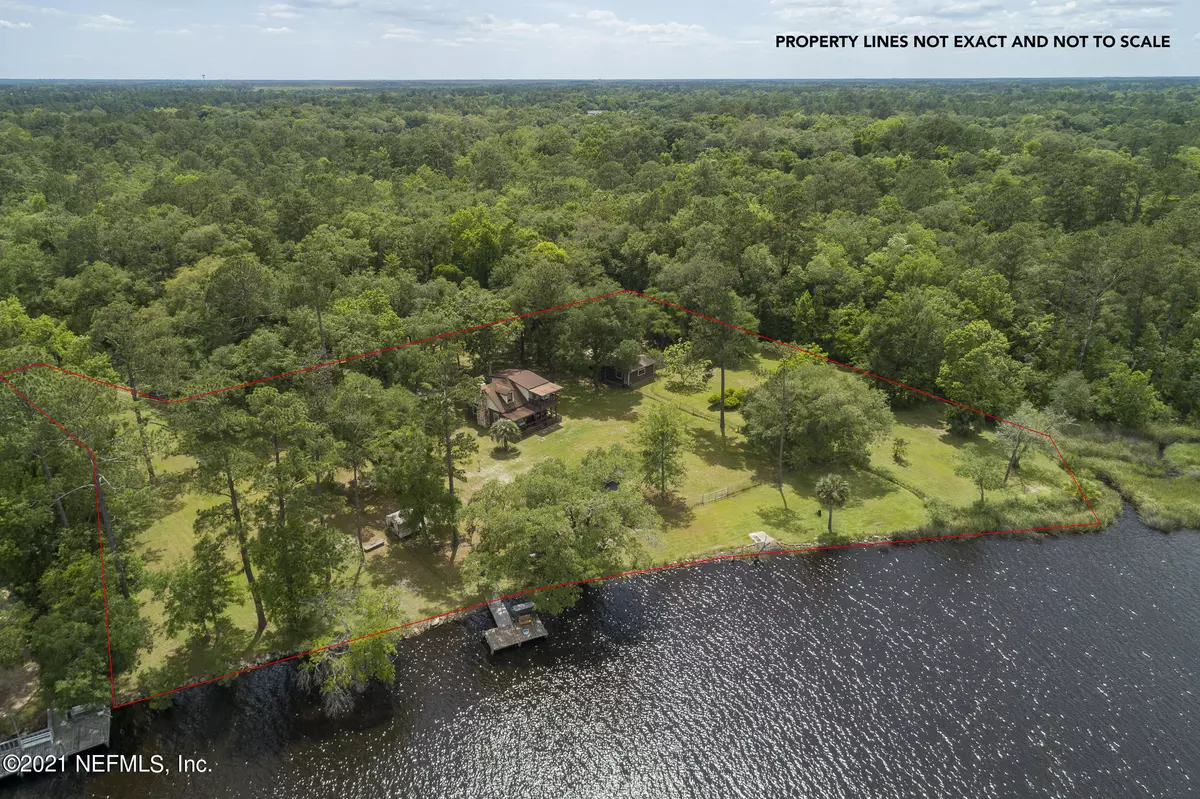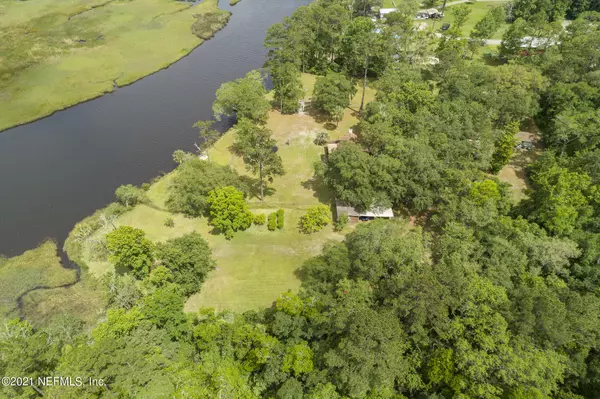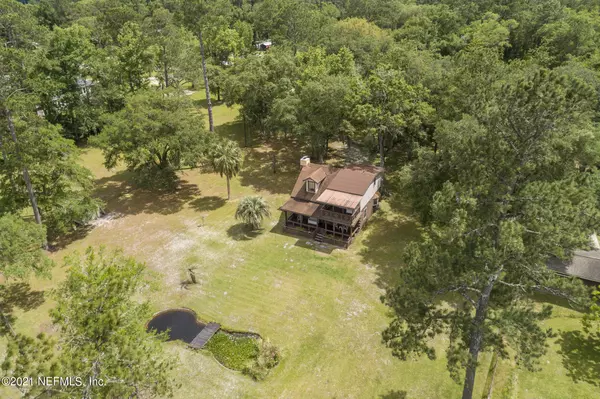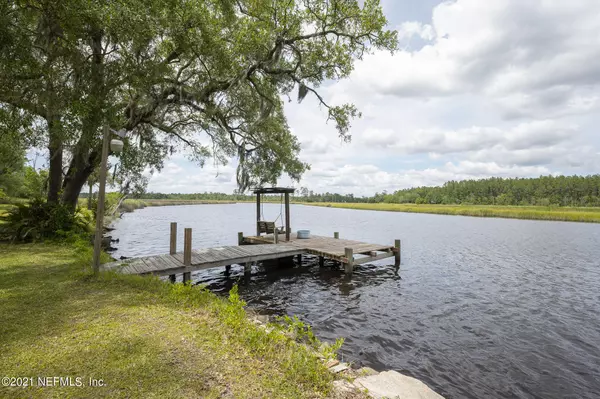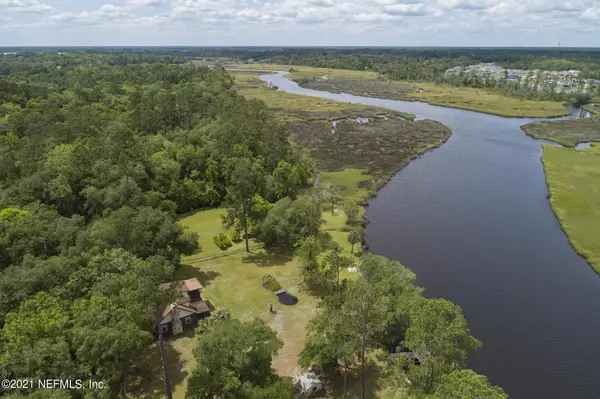$375,000
$399,900
6.2%For more information regarding the value of a property, please contact us for a free consultation.
5994 SPLENDORA LN #2 Jacksonville, FL 32219
2 Beds
2 Baths
1,228 SqFt
Key Details
Sold Price $375,000
Property Type Single Family Home
Sub Type Single Family Residence
Listing Status Sold
Purchase Type For Sale
Square Footage 1,228 sqft
Price per Sqft $305
Subdivision Section Land
MLS Listing ID 1110975
Sold Date 12/02/21
Style Log
Bedrooms 2
Full Baths 2
HOA Y/N No
Originating Board realMLS (Northeast Florida Multiple Listing Service)
Year Built 1985
Lot Dimensions 360 x 254
Property Description
360 FT TROUT RIVER WATERFRONT, total 3+ acres including street right of ways, 2+ cleared AC zoned RES RIVER RURAL 2 or less units per AC with 1230 SF 2 story 2BR 2BA Log Cabin. Carport ,Recreation Room, w/bath (not in square footage)2 storage buildings, Dock, boat Ramp, Owner says this area of River approximately 5 - 6 FT deep at low tide, All Structures conveyed 'AS IS'' Log Cabin is Owner's residence. Cabin offers vaulted ceilings kitchen open to Great room, office, laundry & full bath on first floor 2 BR & full Bath on 2nd Floor. Balcony off master with massive views.
Location
State FL
County Duval
Community Section Land
Area 091-Garden City/Airport
Direction I-295 West Beltway to US-1 N, Rt Trout River Blvd to Lt Allene Rd to Rt Splendora through gated area w/Stop sign to line of approx 9 blue trash cans, turn Left to 5994-2 private drive to log cabin
Interior
Interior Features Breakfast Bar, Primary Bathroom - Tub with Shower, Vaulted Ceiling(s)
Heating Central, Electric
Cooling Central Air, Electric
Flooring Carpet, Vinyl, Wood
Fireplaces Number 1
Fireplaces Type Other
Fireplace Yes
Laundry Electric Dryer Hookup, Washer Hookup
Exterior
Exterior Feature Balcony
Parking Features Additional Parking
Garage Spaces 2.0
Carport Spaces 2
Fence Full
Pool None
Waterfront Description Navigable Water,Ocean Front,River Front
View River
Roof Type Shingle
Total Parking Spaces 2
Private Pool No
Building
Lot Description Other
Sewer Septic Tank
Water Well
Architectural Style Log
Structure Type Frame
New Construction No
Schools
Elementary Schools Rutledge H Pearson
Middle Schools Jean Ribault
High Schools Jean Ribault
Others
Tax ID 0211600000
Acceptable Financing Cash, Conventional
Listing Terms Cash, Conventional
Read Less
Want to know what your home might be worth? Contact us for a FREE valuation!

Our team is ready to help you sell your home for the highest possible price ASAP
Bought with KELLER WILLIAMS JACKSONVILLE

