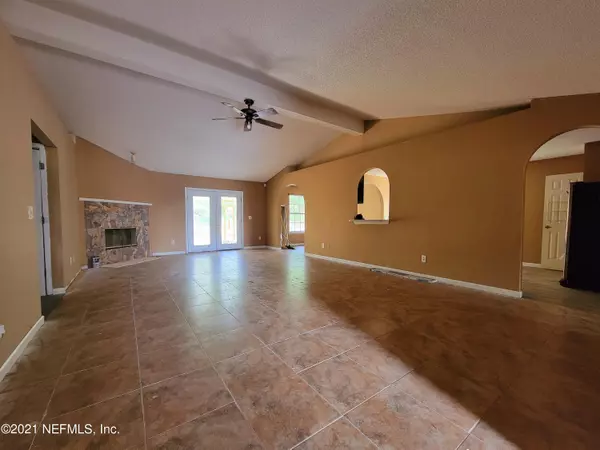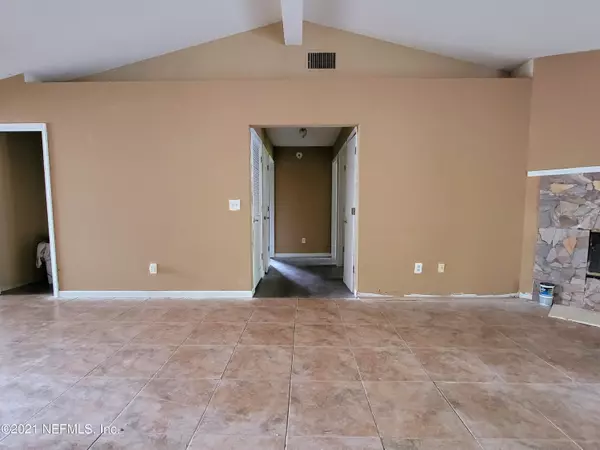$235,000
$260,000
9.6%For more information regarding the value of a property, please contact us for a free consultation.
7987 DEWARS CT Jacksonville, FL 32244
3 Beds
2 Baths
1,835 SqFt
Key Details
Sold Price $235,000
Property Type Single Family Home
Sub Type Single Family Residence
Listing Status Sold
Purchase Type For Sale
Square Footage 1,835 sqft
Price per Sqft $128
Subdivision Highland Lakes
MLS Listing ID 1138766
Sold Date 11/19/21
Style Ranch
Bedrooms 3
Full Baths 2
HOA Fees $12/ann
HOA Y/N Yes
Originating Board realMLS (Northeast Florida Multiple Listing Service)
Year Built 1993
Property Description
Stuck in the middle of a beautiful neighborhood and over an acre of the serene woods guarding the Ortega River is this beautiful 3/2 home that is waiting for some much-needed TLC. The home sits on 2.5 acres and features 5-month-old luxury vinyl plank and 6-year-old tile flooring, this home offers a peaceful retreat while maintaining a central location to both Jacksonville and Orange Park! Enjoy hosting summer gatherings in the spacious backyard or spend winter nights by the fireplace! This beautiful home is sold AS-IS and needs a deep cleaning, but its allure is found in its location and build! Priced to reflect the need for TLC, so schedule a tour today before it's gone!
Location
State FL
County Duval
Community Highland Lakes
Area 067-Collins Rd/Argyle/Oakleaf Plantation (Duval)
Direction From I-295 head west on Collins Rd, turn left on Rampart Rd, Right on Argyle Forest Blvd, turn right on Coatbridge Ln S, stay on Coatbridge Ln S then turn right on Dewars Ct.
Interior
Interior Features Pantry, Primary Downstairs
Heating Central
Cooling Central Air
Flooring Tile, Vinyl
Fireplaces Number 1
Fireplaces Type Wood Burning
Fireplace Yes
Laundry Electric Dryer Hookup, Washer Hookup
Exterior
Parking Features Additional Parking
Garage Spaces 2.0
Fence Back Yard, Wood
Pool None
Utilities Available Cable Available
Total Parking Spaces 2
Private Pool No
Building
Lot Description Cul-De-Sac, Wooded
Sewer Public Sewer
Water Public
Architectural Style Ranch
New Construction No
Others
HOA Name Highland Lakes O.A.
Tax ID 0164686735
Security Features Smoke Detector(s)
Acceptable Financing Cash, Conventional
Listing Terms Cash, Conventional
Read Less
Want to know what your home might be worth? Contact us for a FREE valuation!

Our team is ready to help you sell your home for the highest possible price ASAP
Bought with REMAX LEADING EDGE





