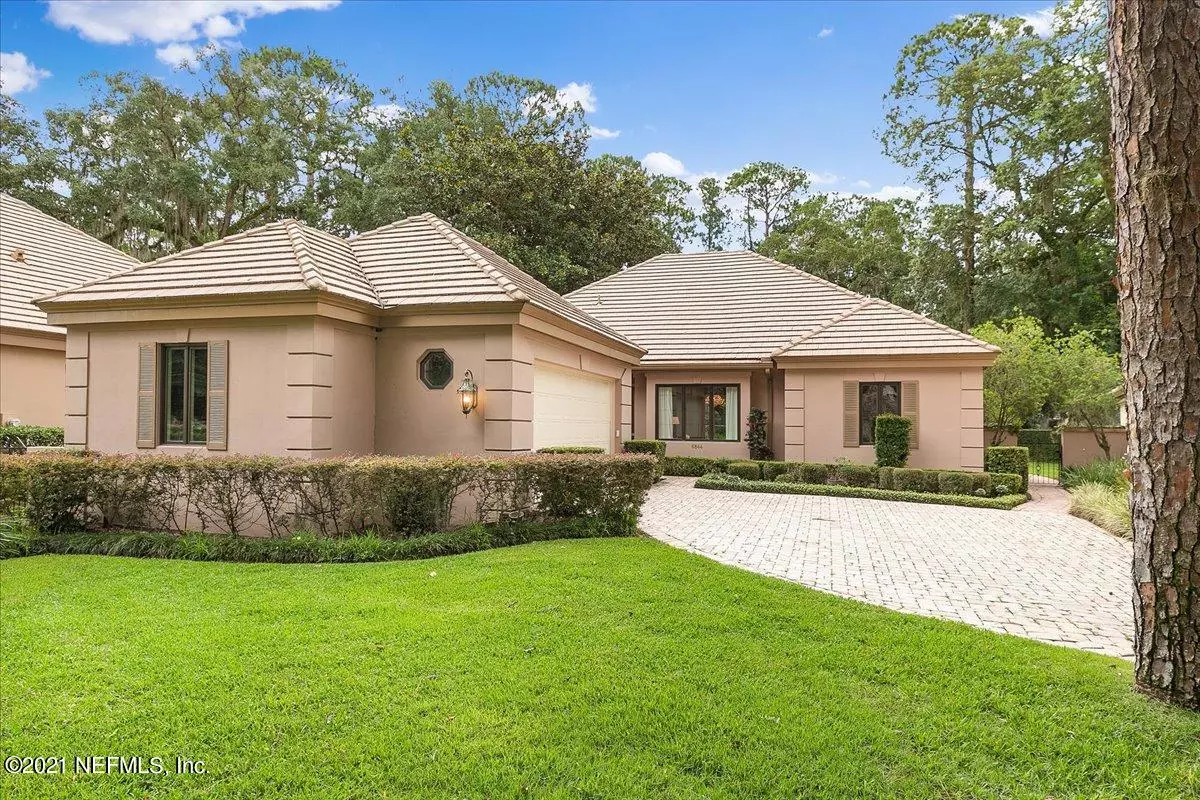$830,000
$850,000
2.4%For more information regarding the value of a property, please contact us for a free consultation.
6844 LINFORD LN Jacksonville, FL 32217
3 Beds
2 Baths
2,485 SqFt
Key Details
Sold Price $830,000
Property Type Single Family Home
Sub Type Single Family Residence
Listing Status Sold
Purchase Type For Sale
Square Footage 2,485 sqft
Price per Sqft $334
Subdivision Epping Forest
MLS Listing ID 1120595
Sold Date 09/01/21
Style Flat,Patio Home
Bedrooms 3
Full Baths 2
HOA Fees $177
HOA Y/N Yes
Originating Board realMLS (Northeast Florida Multiple Listing Service)
Year Built 1987
Property Description
Tucked within the premier gated community of Epping Forest Yacht Club just minutes from downtown & blocks from The Bolles School, this Forest Home is an absolute treasure. Filled with an abundance of natural light it features high ceilings, hardwood floors and spacious rooms. Upon entering your eye is drawn to the large and very private rear garden with ivy covered walls and sparkling Pool it's an ideal setting for entertaining. The generously sized Owners suite with screened porch overlooks this beautiful oasis. The kitchen with breakfast nook features plenty of counter space & cabinetry. The 3rd bedroom is currently used as a den. This home offers Preferred Membership Initiation Fee pricing for Epping Forest and The River Club as well as Ponte Vedra Inn and Club and The Lodge and Club.
Location
State FL
County Duval
Community Epping Forest
Area 012-San Jose
Direction San Jose Blvd. into Epping Forest Yacht Club, Go Right after gate, 1st Right on Colwood, Right on Linford to end of cut de sac.
Interior
Interior Features Breakfast Bar, Built-in Features, Eat-in Kitchen, Entrance Foyer, Primary Bathroom - Shower No Tub, Primary Downstairs, Vaulted Ceiling(s), Walk-In Closet(s), Wet Bar
Heating Central
Cooling Central Air
Flooring Wood
Fireplaces Number 2
Fireplaces Type Electric, Gas
Fireplace Yes
Laundry Electric Dryer Hookup, Washer Hookup
Exterior
Parking Features Attached, Garage
Garage Spaces 2.0
Fence Back Yard
Pool In Ground
Utilities Available Cable Connected
Amenities Available Management - Full Time, Security
Roof Type Tile
Porch Deck, Porch, Screened
Total Parking Spaces 2
Private Pool No
Building
Lot Description Cul-De-Sac
Sewer Public Sewer
Water Public
Architectural Style Flat, Patio Home
Structure Type Frame,Stucco
New Construction No
Schools
Elementary Schools San Jose
High Schools Samuel W. Wolfson
Others
HOA Name Epping Forest
HOA Fee Include Insurance,Security
Tax ID 1501851018
Security Features 24 Hour Security
Acceptable Financing Cash, Conventional, FHA, VA Loan
Listing Terms Cash, Conventional, FHA, VA Loan
Read Less
Want to know what your home might be worth? Contact us for a FREE valuation!

Our team is ready to help you sell your home for the highest possible price ASAP





