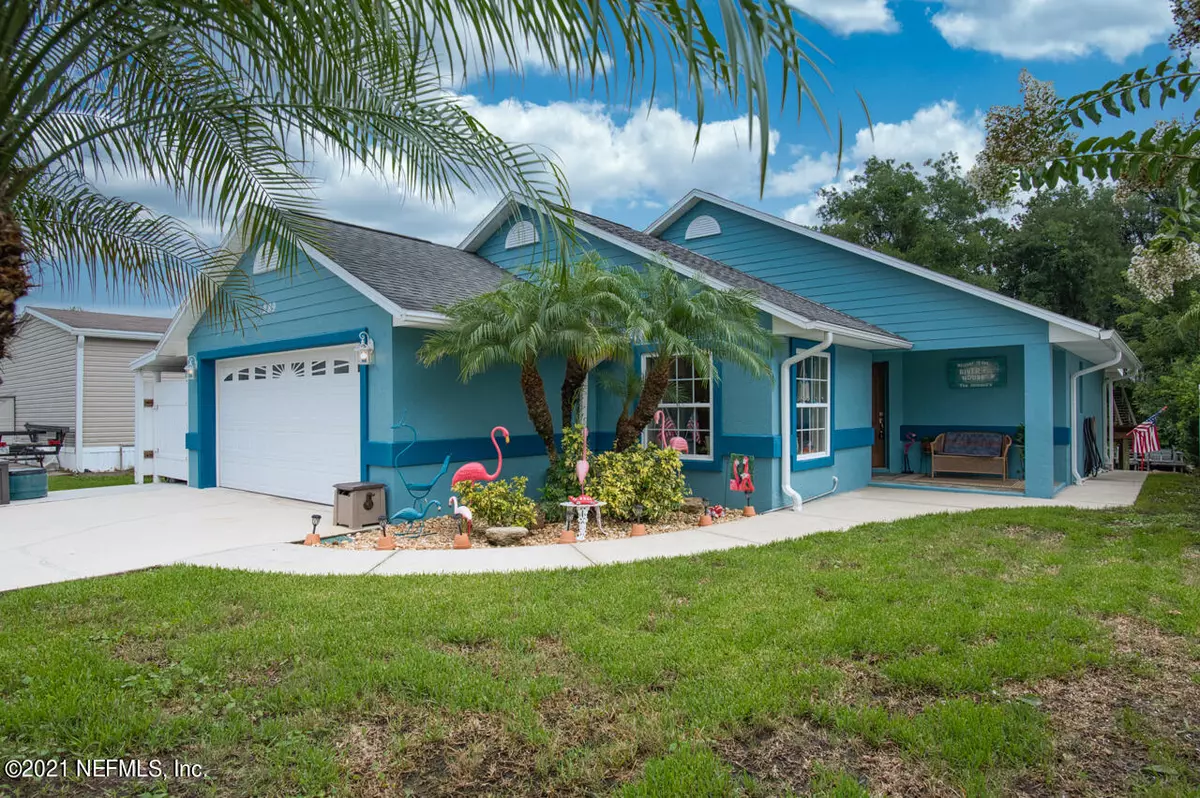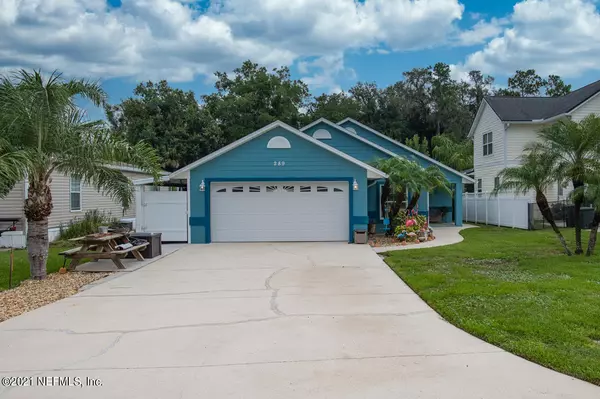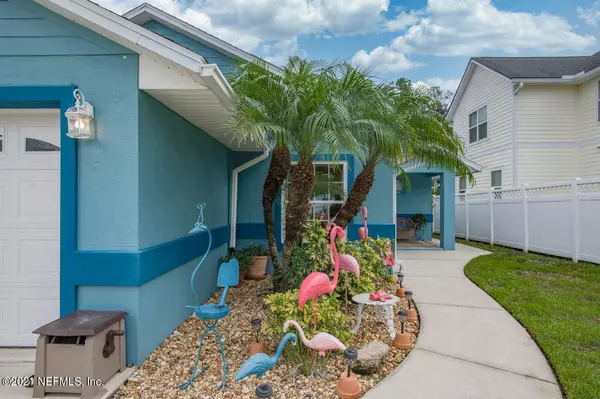$335,000
$350,000
4.3%For more information regarding the value of a property, please contact us for a free consultation.
289 MAXWELL DR Welaka, FL 32193
3 Beds
2 Baths
1,314 SqFt
Key Details
Sold Price $335,000
Property Type Single Family Home
Sub Type Single Family Residence
Listing Status Sold
Purchase Type For Sale
Square Footage 1,314 sqft
Price per Sqft $254
Subdivision Sportsman Harbor
MLS Listing ID 1119040
Sold Date 10/01/21
Bedrooms 3
Full Baths 2
HOA Y/N No
Originating Board realMLS (Northeast Florida Multiple Listing Service)
Year Built 2006
Lot Dimensions 50x100
Property Description
CCB HOME, 3br/2ba READY FOR BOATING! If you're looking for a full time, part time or anytime home on the river, look no further. This is the perfect home without flooding issue on some of the best canals in South Putnam. This adorable home has a great layout and an easy to maintain lot. Wait until you see this dock! Bring your boat, fishing gear, friends & family and you're set for an amazing summer adventure... and beyond! Come take a look at this home w/split bedrooms plan, kitchen w/eat in space, dining/living room & perfect back porch looking down to the water. Feel comfort knowing you will not have an issue w/ TOO much water! Home also has nice garage & storage for lawn equipment etc. Come take a look and make this your best decision of the year!
Location
State FL
County Putnam
Community Sportsman Harbor
Area 582-Pomona Pk/Welaka/Lake Como/Crescent Lake Est
Direction US 17 in Satsuma, turn right on CR 309 to Welaka and then right on Maxwell Dr to house on right. (APPT PLEASE)
Rooms
Other Rooms Boat House
Interior
Interior Features Eat-in Kitchen, Pantry, Primary Bathroom - Shower No Tub, Split Bedrooms, Walk-In Closet(s)
Heating Central, Electric
Cooling Central Air, Electric
Flooring Wood
Exterior
Exterior Feature Boat Lift, Dock
Parking Features RV Access/Parking
Garage Spaces 2.0
Pool None
Roof Type Shingle
Porch Covered, Deck, Front Porch, Patio, Porch
Total Parking Spaces 2
Private Pool No
Building
Sewer Public Sewer
Structure Type Concrete,Stucco
New Construction No
Schools
Middle Schools Crescent City
High Schools Crescent City
Others
Tax ID 331126879200002890
Acceptable Financing Cash, Conventional
Listing Terms Cash, Conventional
Read Less
Want to know what your home might be worth? Contact us for a FREE valuation!

Our team is ready to help you sell your home for the highest possible price ASAP
Bought with DUCK REALTY INC





