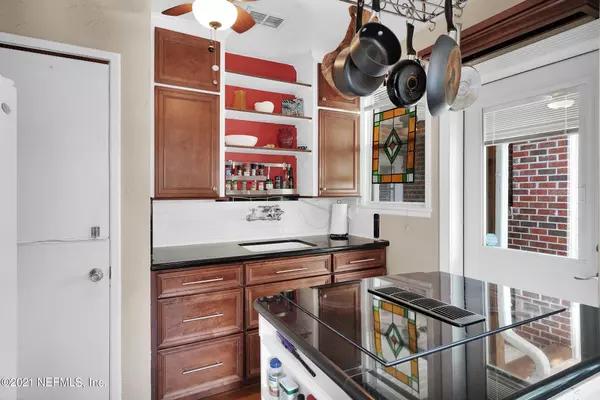$290,000
$279,900
3.6%For more information regarding the value of a property, please contact us for a free consultation.
2113 HUNTSFORD RD Jacksonville, FL 32207
2 Beds
2 Baths
1,271 SqFt
Key Details
Sold Price $290,000
Property Type Single Family Home
Sub Type Single Family Residence
Listing Status Sold
Purchase Type For Sale
Square Footage 1,271 sqft
Price per Sqft $228
Subdivision South Shores
MLS Listing ID 1119293
Sold Date 08/25/21
Style Traditional,Other
Bedrooms 2
Full Baths 2
HOA Y/N No
Originating Board realMLS (Northeast Florida Multiple Listing Service)
Year Built 1940
Lot Dimensions 60 x 142
Property Description
Wow! Updated Brick Home with ATTACHED 1 car garage. Less than a mile from all the dining & shopping of San Marco Square. Fall in LOVE with gleaming wood floors, coffered ceilings & screened FRONT PORCH! Great living room w/ Dining area off the kitchen. The kitchen is small but mighty w/ drawers, shelving, GRANITE COUNTERS, cook island & pantry closet. The wrap around deck offers year round space to relax & entertain. Soak in the HOT TUB, grill out and enjoy the serenity of your large back yard. Escape to your Owner's Suite with built-in gas fireplace, Rain Head Shower, built-in towel warmer and TWO WALK-IN CLOSETS. The original 2nd bedroom makes a great office, play room or nursery. 2nd bath has jetted tub. Approx 180 sq ft DETACHED BUILDING for storage, workshop or home gym. Gas tankless water heater. Plantation Shutters and blinds throughout. Irrigation system. South Shores is an active neighborhood with lots of activities and social gatherings.
Location
State FL
County Duval
Community South Shores
Area 021-St Nicholas Area
Direction 95 exit Atlantic Blvd. U turn at Assumption Catholic Church. Turn right onto South Shores Blvd, Left onto Huntsford. Home on the right.
Interior
Interior Features Kitchen Island, Primary Bathroom - Shower No Tub, Primary Downstairs, Split Bedrooms, Walk-In Closet(s)
Heating Central, Electric, Heat Pump
Cooling Central Air, Electric
Flooring Wood
Fireplaces Number 1
Fireplaces Type Gas
Fireplace Yes
Exterior
Parking Features Attached, Garage
Garage Spaces 1.0
Fence Back Yard
Pool None
Utilities Available Cable Connected, Natural Gas Available
Roof Type Shingle
Porch Deck, Porch, Screened
Total Parking Spaces 1
Private Pool No
Building
Lot Description Sprinklers In Front, Sprinklers In Rear
Sewer Public Sewer
Water Public
Architectural Style Traditional, Other
Structure Type Fiber Cement,Frame
New Construction No
Schools
Elementary Schools Spring Park
Middle Schools Southside
High Schools Englewood
Others
Tax ID 1302430000
Acceptable Financing Cash, Conventional, VA Loan
Listing Terms Cash, Conventional, VA Loan
Read Less
Want to know what your home might be worth? Contact us for a FREE valuation!

Our team is ready to help you sell your home for the highest possible price ASAP





