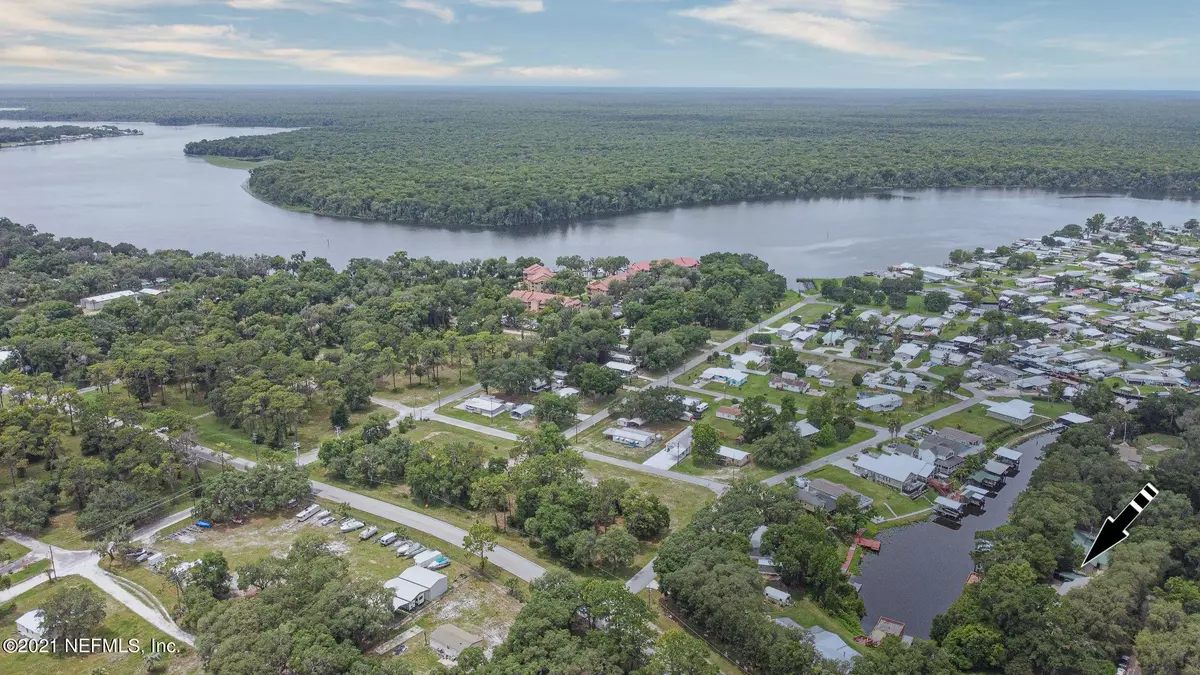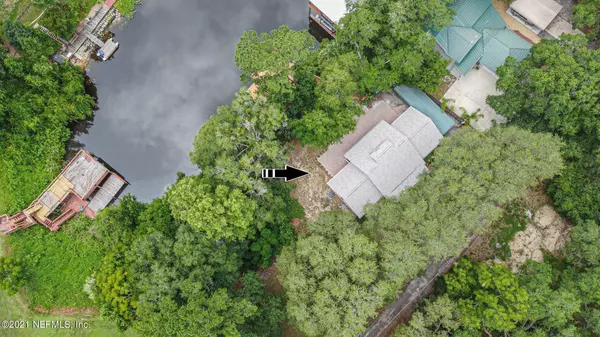$365,000
$378,000
3.4%For more information regarding the value of a property, please contact us for a free consultation.
109 EASEMENT LN Welaka, FL 32193
3 Beds
3 Baths
1,409 SqFt
Key Details
Sold Price $365,000
Property Type Single Family Home
Sub Type Single Family Residence
Listing Status Sold
Purchase Type For Sale
Square Footage 1,409 sqft
Price per Sqft $259
Subdivision Metes & Bounds
MLS Listing ID 1116787
Sold Date 07/29/21
Style Flat,Traditional
Bedrooms 3
Full Baths 2
Half Baths 1
HOA Y/N No
Originating Board realMLS (Northeast Florida Multiple Listing Service)
Year Built 2006
Property Description
Welcome home to Welaka. Pride of ownership show in this canal front home. Bring your boat or watercraft. This 3 bedroom 2 bath home features soaring 18 ft ceilings right when you walk in the front door. Views of the water from the living room. Split floor plan with jack n jill. This home boasts covered boat stalls with a lift as well as a large sun deck for those summer parties. Welaka enjoys that small town charm with a pace of it's own with so many destinations by water as well as dining and entertainment nearby.
Location
State FL
County Putnam
Community Metes & Bounds
Area 582-Pomona Pk/Welaka/Lake Como/Crescent Lake Est
Direction From Palatka go south on 17, turn right on Hwy 309 to Welaka, turn right on Easement Lane. Home is on right
Rooms
Other Rooms Boat House, Shed(s)
Interior
Interior Features Primary Bathroom - Shower No Tub, Split Bedrooms, Vaulted Ceiling(s), Walk-In Closet(s)
Heating Central
Cooling Central Air
Flooring Tile, Wood
Exterior
Exterior Feature Boat Lift, Dock
Parking Features Circular Driveway, Covered, Guest
Carport Spaces 3
Pool None
Waterfront Description Canal Front,Deeded Beach Access,Navigable Water,Ocean Front
View Water
Roof Type Shingle
Porch Front Porch, Porch, Screened
Private Pool No
Building
Lot Description Sprinklers In Front, Sprinklers In Rear, Other
Sewer Septic Tank
Water Well
Architectural Style Flat, Traditional
Structure Type Frame,Wood Siding
New Construction No
Schools
Elementary Schools Middleton-Burney
Middle Schools Crescent City
High Schools Crescent City
Others
Tax ID 331126000001000320
Acceptable Financing Cash, Conventional, FHA, VA Loan
Listing Terms Cash, Conventional, FHA, VA Loan
Read Less
Want to know what your home might be worth? Contact us for a FREE valuation!

Our team is ready to help you sell your home for the highest possible price ASAP
Bought with COLDWELL BANKER BEN BATES INC





