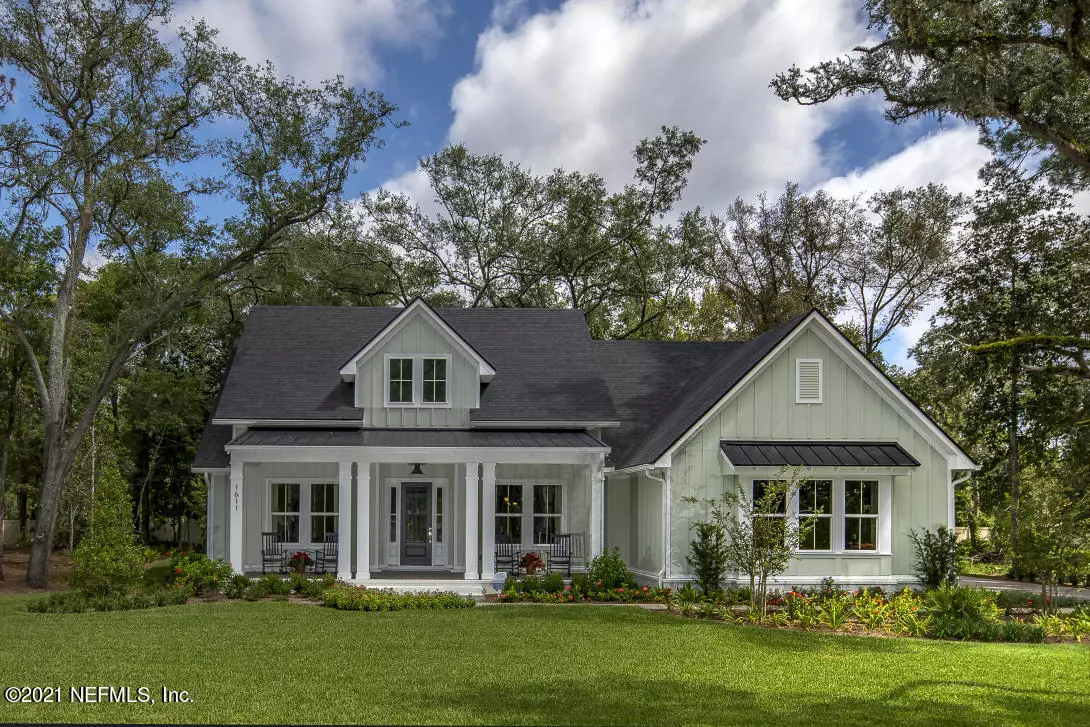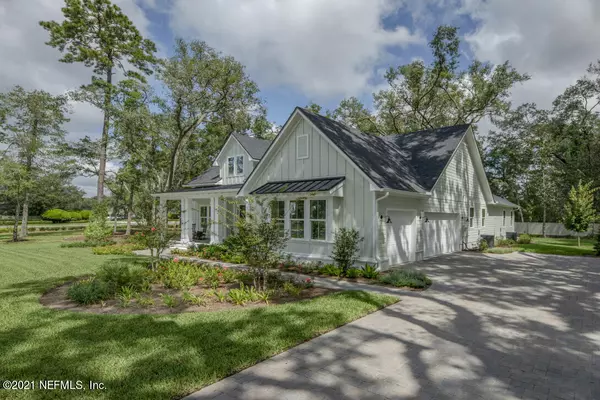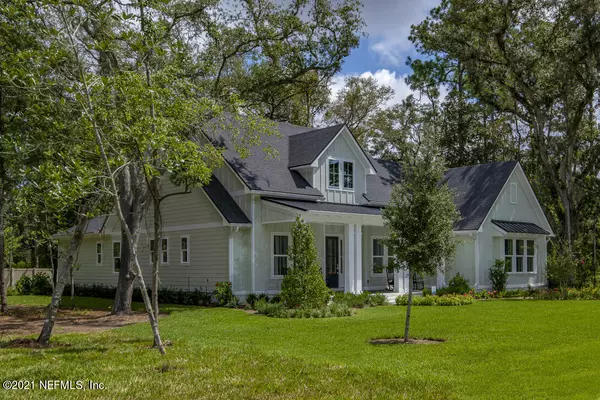$749,900
$779,900
3.8%For more information regarding the value of a property, please contact us for a free consultation.
1611 MARIANS VIEW WALK Fleming Island, FL 32003
4 Beds
4 Baths
2,882 SqFt
Key Details
Sold Price $749,900
Property Type Single Family Home
Sub Type Single Family Residence
Listing Status Sold
Purchase Type For Sale
Square Footage 2,882 sqft
Price per Sqft $260
Subdivision Fleming Estates
MLS Listing ID 1115426
Sold Date 11/18/21
Style Ranch
Bedrooms 4
Full Baths 3
Half Baths 1
HOA Fees $79/ann
HOA Y/N Yes
Originating Board realMLS (Northeast Florida Multiple Listing Service)
Year Built 2019
Lot Dimensions .41 acres
Property Description
Riverside Homes stunning Leila MODEL IS FOR SALE with 6 month leaseback This home is a WOW with soaring tongue and groove vaulted ceilings, huge open kitchen and gathering room, butler's pantry to formal dining room. The home has a 3 way split perfect for in-law or teen suite. Some of structural and design options added are tray ceilings in the foyer and dining, master bath with free standing tub and huge shower, the kitchen has contrasting color cabinets, double stack upper cabinets and quartz counters, a stunning lighting package throughout, extended lanai, master bedroom with vaulted ceilings and sitting room, laundry room with painted ceramic tile floors, sink and cabinets, wood style tile in all common areas and so much more. MUST SEE photos & floor plans in documents.
Location
State FL
County Clay
Community Fleming Estates
Area 123-Fleming Island-Se
Direction From 17, turn onto Hibernia (at Publix) towards river, Fleming Estates is just past curve on right.
Interior
Interior Features Breakfast Bar, Breakfast Nook, Eat-in Kitchen, Entrance Foyer, Kitchen Island, Pantry, Primary Bathroom -Tub with Separate Shower, Split Bedrooms, Vaulted Ceiling(s), Walk-In Closet(s)
Heating Central, Heat Pump
Cooling Central Air
Flooring Tile
Exterior
Parking Features Additional Parking, Attached, Garage
Garage Spaces 3.0
Pool None
Roof Type Shingle
Porch Covered, Front Porch, Patio
Total Parking Spaces 3
Private Pool No
Building
Sewer Public Sewer
Architectural Style Ranch
Structure Type Fiber Cement,Frame
New Construction Yes
Others
Tax ID 38052601469400201
Security Features Security System Owned
Read Less
Want to know what your home might be worth? Contact us for a FREE valuation!

Our team is ready to help you sell your home for the highest possible price ASAP
Bought with ROUND TABLE REALTY





