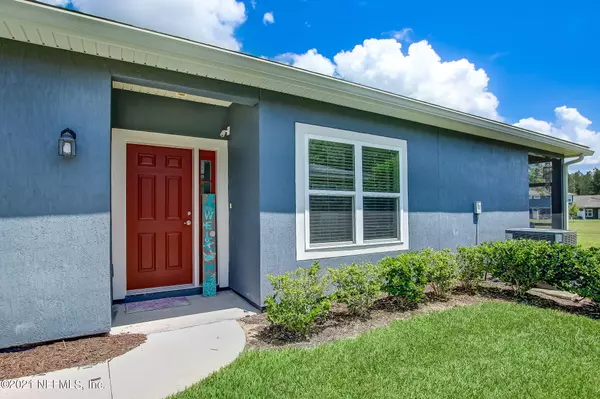$230,000
$224,900
2.3%For more information regarding the value of a property, please contact us for a free consultation.
3389 CHESTNUT RIDGE WAY Orange Park, FL 32065
3 Beds
2 Baths
1,395 SqFt
Key Details
Sold Price $230,000
Property Type Townhouse
Sub Type Townhouse
Listing Status Sold
Purchase Type For Sale
Square Footage 1,395 sqft
Price per Sqft $164
Subdivision Chestnut Ridge
MLS Listing ID 1115068
Sold Date 08/05/21
Style Flat
Bedrooms 3
Full Baths 2
HOA Fees $136/mo
HOA Y/N Yes
Originating Board realMLS (Northeast Florida Multiple Listing Service)
Year Built 2017
Property Description
Immaculate and well maintained end unit townhome. Luxury vinyl plank floors, 42 inch kitchen cabinets, farmhouse sink, shiplap accents, upgraded backsplash, granite countertops, pendant lights, kenmore appliances, smart thermostat, craft shelving in bedroom #2, ceiling fans, master closet builtins, and recessed lighting, all show the upgrades in this home, Don't miss the Sliding door plantation shutters that add to the Florida charm of this home. Two car garage. Screened 7 x 17 patio. Gated community.
Location
State FL
County Clay
Community Chestnut Ridge
Area 139-Oakleaf/Orange Park/Nw Clay County
Direction From SR-23 South take exit 35 onto Oakleaf Plantation Parkway turn right and then turn right onto Southwood Way. Once in the gate, turn left onto Chestnut Ridge Way.
Interior
Interior Features Breakfast Bar, Pantry, Primary Downstairs, Split Bedrooms, Walk-In Closet(s)
Heating Central, Electric
Cooling Central Air, Electric
Flooring Vinyl
Laundry Electric Dryer Hookup, Washer Hookup
Exterior
Parking Features Additional Parking, Attached, Garage
Garage Spaces 2.0
Pool Community
Amenities Available Maintenance Grounds
Roof Type Shingle
Porch Porch, Screened
Total Parking Spaces 2
Private Pool No
Building
Sewer Public Sewer
Water Public
Architectural Style Flat
Structure Type Frame,Stucco
New Construction No
Others
Tax ID 07042500786904224
Security Features Smoke Detector(s)
Acceptable Financing Cash, Conventional, FHA, VA Loan
Listing Terms Cash, Conventional, FHA, VA Loan
Read Less
Want to know what your home might be worth? Contact us for a FREE valuation!

Our team is ready to help you sell your home for the highest possible price ASAP
Bought with WATSON REALTY CORP





