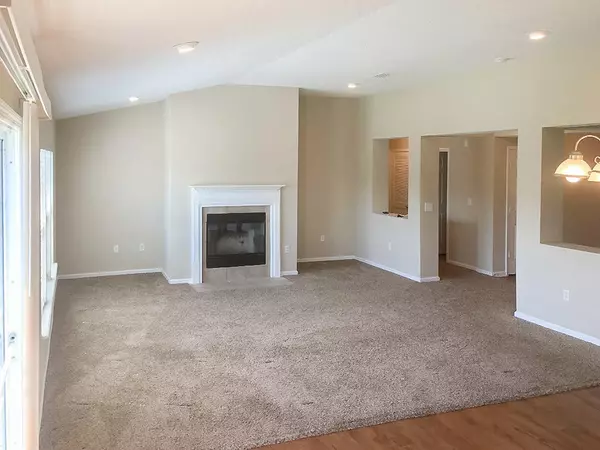$269,000
$269,000
For more information regarding the value of a property, please contact us for a free consultation.
75202 RAVENWOOD DR Yulee, FL 32097
3 Beds
2 Baths
1,747 SqFt
Key Details
Sold Price $269,000
Property Type Single Family Home
Sub Type Single Family Residence
Listing Status Sold
Purchase Type For Sale
Square Footage 1,747 sqft
Price per Sqft $153
Subdivision Timber Creek Plantation 1
MLS Listing ID 1108706
Sold Date 06/24/21
Style Ranch
Bedrooms 3
Full Baths 2
HOA Fees $21
HOA Y/N Yes
Originating Board realMLS (Northeast Florida Multiple Listing Service)
Year Built 2006
Property Description
MOVE-IN READY! This 3 bedrooms, 2 full bath Ranch home in Timber Creek Plantation offers a spacious living & dining room combo w/ fireplace,vinyl & carpeted flooring,kitchen w/wood cabinets & appliances & a sliding door that leads out to a huge fenced in backyard!Great location w/TONS of potential! Being sold AS IS,WHERE IS, Buyer is responsible for all inspections & any city requirements to close. All information & property details set forth in this listing, including all utilities & all room dimensions w/c are approximate are deemed reliable but not guaranteed & should be independently verified if any person intends to engage in a transaction based upon it. Seller/current owner does not represent &/or guarantee that all property information & details have been provided in this MLS listin listin
Location
State FL
County Nassau
Community Timber Creek Plantation 1
Area 492-Nassau County-W Of I-95/N To State Line
Direction Head south on Timbercreek Blvd toward Zamora Ln. Turn right onto Zamora Ln. Turn left onto Deerwood Dr. Turn right onto Brookwood Dr. Turn left onto Ravenwood Dr.
Interior
Interior Features Breakfast Bar, Split Bedrooms
Heating Central, Electric
Cooling Central Air, Electric
Flooring Carpet, Vinyl
Fireplaces Number 1
Fireplace Yes
Exterior
Parking Features Attached, Garage
Garage Spaces 2.0
Fence Back Yard, Wood
Pool Community
Amenities Available Basketball Court, Clubhouse, Management - Full Time, Management - Off Site, Playground
Roof Type Shingle
Total Parking Spaces 2
Private Pool No
Building
Lot Description Irregular Lot
Sewer Public Sewer
Water Public
Architectural Style Ranch
Structure Type Frame,Stucco
New Construction No
Others
HOA Name Timber Creek Plantat
HOA Fee Include Insurance,Maintenance Grounds,Trash
Tax ID 112N26205101110000
Acceptable Financing Cash, Conventional, FHA, VA Loan
Listing Terms Cash, Conventional, FHA, VA Loan
Read Less
Want to know what your home might be worth? Contact us for a FREE valuation!

Our team is ready to help you sell your home for the highest possible price ASAP
Bought with UNITED REAL ESTATE GALLERY





