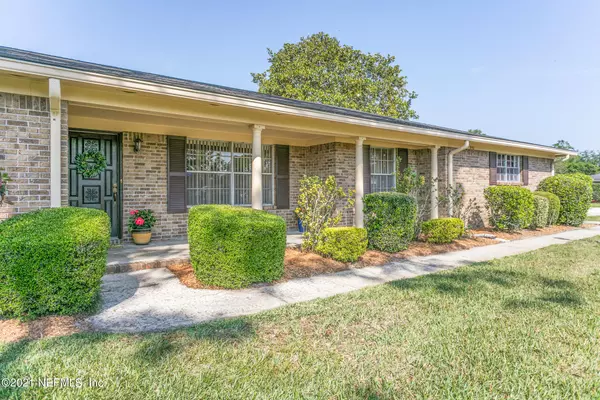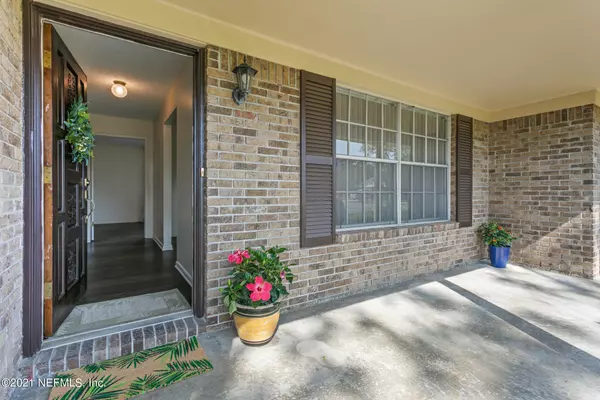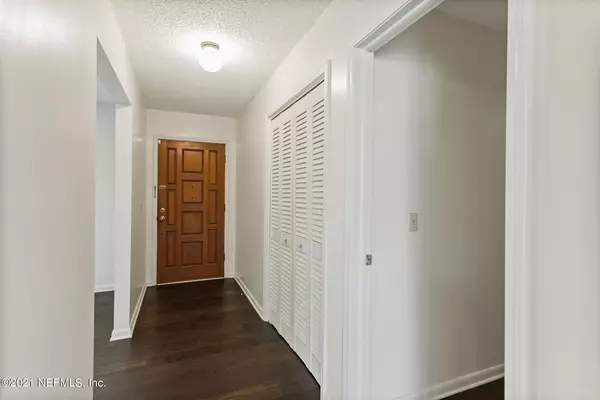$305,500
$285,000
7.2%For more information regarding the value of a property, please contact us for a free consultation.
9110 WARWICKSHIRE RD Jacksonville, FL 32257
4 Beds
2 Baths
1,489 SqFt
Key Details
Sold Price $305,500
Property Type Single Family Home
Sub Type Single Family Residence
Listing Status Sold
Purchase Type For Sale
Square Footage 1,489 sqft
Price per Sqft $205
Subdivision Brierwood
MLS Listing ID 1107960
Sold Date 06/11/21
Style Traditional
Bedrooms 4
Full Baths 2
HOA Y/N No
Originating Board realMLS (Northeast Florida Multiple Listing Service)
Year Built 1977
Lot Dimensions .32 acres
Property Description
Welcome home to this move in ready 4-bedroom, 2 bath BRICK beauty in Brierwood located on a premium corner lot with large, fenced yard. Oversized side entry garage with automatic opener, gutters, open patio, and front porch at entry. Interior features include engineered WOOD FLOORS throughout, new interior paint, ceiling fans, updated baths, walk in closets, and custom blinds. Kitchen has eat in nook, tile backsplash, GRANITE counter tops, breakfast bar, stainless sink with window above, DOUBLE OVENS, smooth top range, dishwasher, and refrigerator. Owners' suite has walk in closet, ceiling fan, single vanity, and shower. Fantastic location, established neighborhood, close to highways, shopping, downtown, and top rated Beauclerc Elementary is a great place to call home
Location
State FL
County Duval
Community Brierwood
Area 013-Beauclerc/Mandarin North
Direction N ON SAN JOSE (R) BAYMEADOWS (R) OLD KINGS ROAD (R) RATHBONE (R) WARWICKSHIRE ROAD
Interior
Interior Features Breakfast Bar, Eat-in Kitchen, Entrance Foyer, Primary Bathroom - Shower No Tub, Walk-In Closet(s)
Heating Central
Cooling Central Air
Flooring Tile, Wood
Exterior
Parking Features Additional Parking, Garage Door Opener
Garage Spaces 2.0
Fence Back Yard
Pool None
Roof Type Shingle
Porch Front Porch, Patio
Total Parking Spaces 2
Private Pool No
Building
Lot Description Corner Lot
Sewer Public Sewer
Water Public
Architectural Style Traditional
New Construction No
Others
Tax ID 1485140140
Security Features Security System Owned
Acceptable Financing Cash, Conventional
Listing Terms Cash, Conventional
Read Less
Want to know what your home might be worth? Contact us for a FREE valuation!

Our team is ready to help you sell your home for the highest possible price ASAP
Bought with SVR REALTY, LLC.





