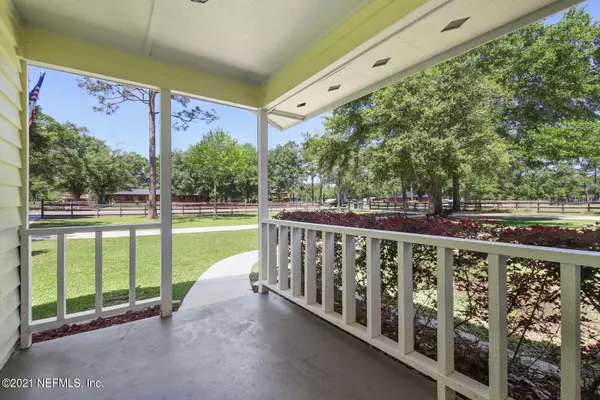$330,000
$329,900
For more information regarding the value of a property, please contact us for a free consultation.
12542 SUNOWA SPRINGS TRL Bryceville, FL 32009
4 Beds
2 Baths
1,996 SqFt
Key Details
Sold Price $330,000
Property Type Single Family Home
Sub Type Single Family Residence
Listing Status Sold
Purchase Type For Sale
Square Footage 1,996 sqft
Price per Sqft $165
Subdivision Sunowa Springs
MLS Listing ID 1106385
Sold Date 06/23/21
Style Ranch
Bedrooms 4
Full Baths 2
HOA Y/N No
Originating Board realMLS (Northeast Florida Multiple Listing Service)
Year Built 1987
Property Description
Country living at its best! 4 bedroom 2 bath with a loft for a home office or play room and an added bonus room. Updated with granite counter tops, newer stainless appliances, newer tile flooring. New water treatment system $4,400. Gas fireplace in living room (tank was just filled) Screened in porch off the Master. Pergola on pavers with gas fireplace out back with a nice sized pavilion perfect for outside parties. Two large outdoor sheds for yard toys, storage, or play house. Fenced back yard with over 1.5 acres! Sunowa Springs is a beautiful, quiet, and friendly neighborhood away from the city life. Coverted garage/Bonus room adds 480 sq ft. Backyard features stadium-like lighting. Buyer to verify acreage and sq ft.
Location
State FL
County Nassau
Community Sunowa Springs
Area 492-Nassau County-W Of I-95/N To State Line
Direction From Old Kings Road take Plummer Road. Plumbers Road becomes Ford Rd. Turn right into Sunowa Springs (Sunowa Spring Trail). Take first left to stay on Sunowa Springs Trail. Home on right side
Rooms
Other Rooms Shed(s)
Interior
Interior Features Built-in Features, Primary Bathroom -Tub with Separate Shower, Split Bedrooms
Heating Central
Cooling Central Air
Flooring Tile
Fireplaces Number 1
Fireplace Yes
Laundry Electric Dryer Hookup, Washer Hookup
Exterior
Parking Features Additional Parking
Fence Back Yard
Pool None
Roof Type Shingle
Porch Patio, Screened
Private Pool No
Building
Lot Description Irregular Lot
Sewer Septic Tank
Water Well
Architectural Style Ranch
Structure Type Frame,Wood Siding
New Construction No
Others
Tax ID 021S24199000930000
Acceptable Financing Cash, Conventional, FHA, VA Loan
Listing Terms Cash, Conventional, FHA, VA Loan
Read Less
Want to know what your home might be worth? Contact us for a FREE valuation!

Our team is ready to help you sell your home for the highest possible price ASAP
Bought with WATSON REALTY CORP





