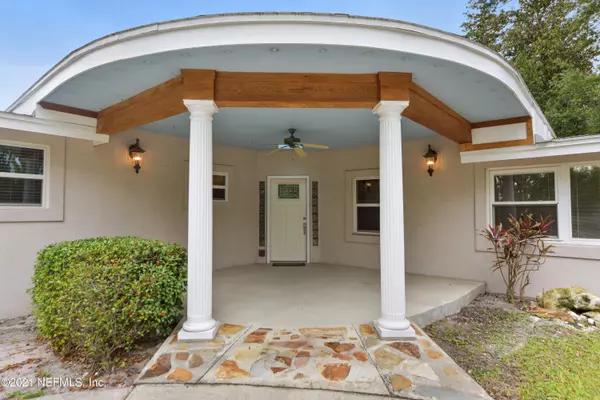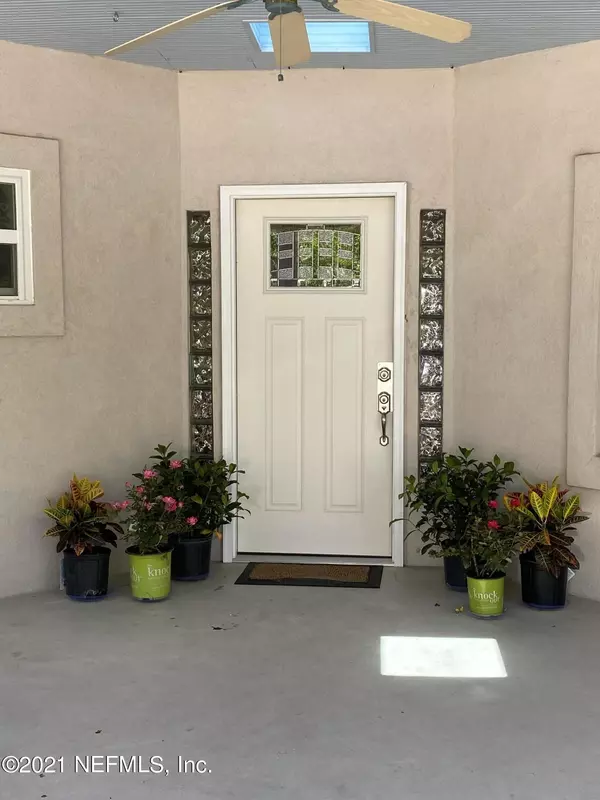$335,000
$349,810
4.2%For more information regarding the value of a property, please contact us for a free consultation.
2144 HOLLY OAKS RIVER DR Jacksonville, FL 32225
5 Beds
3 Baths
2,577 SqFt
Key Details
Sold Price $335,000
Property Type Single Family Home
Sub Type Single Family Residence
Listing Status Sold
Purchase Type For Sale
Square Footage 2,577 sqft
Price per Sqft $129
Subdivision Holly Oaks Forest
MLS Listing ID 1104126
Sold Date 06/07/21
Bedrooms 5
Full Baths 3
HOA Y/N No
Originating Board realMLS (Northeast Florida Multiple Listing Service)
Year Built 1960
Lot Dimensions .46 Acres
Property Description
Across the street from the St. Johns River, you can enjoy the large, quiet and private yard. Sits on just under a half acre. Enjoy the river breeze while sitting on your front porch or 2 screened in patios .This home is great for entertaining. It has so many possibilities from a large eat in kitchen, living room with high ceiling, multi use room, separated bedrooms, master suite area on one side with guest suite and the other two bedrooms on the other. Two screened patios, structure to become one if you would like, second contains a oversized swim spa, which is solar heated. The roof and AC unit is only a year old. Windows are three years old. Carl Parnell, Homeowners Financial Mortgage, is available to help with a prequal letter
Location
State FL
County Duval
Community Holly Oaks Forest
Area 042-Ft Caroline
Direction Take 295, exit on Merrill Rd. east, left on Ft. Caroline Rd. Right on Old Ft. Caroline Rd. (Advanced Auto Parts) Turn left at third Street, (Holly Oaks River Dr.) last house on the left before, curve.
Interior
Interior Features Eat-in Kitchen, Entrance Foyer, In-Law Floorplan, Primary Bathroom - Shower No Tub, Skylight(s), Split Bedrooms, Vaulted Ceiling(s), Walk-In Closet(s)
Heating Central
Cooling Central Air
Flooring Laminate, Tile
Furnishings Unfurnished
Exterior
Parking Features Circular Driveway
Carport Spaces 1
Fence Chain Link, Wood
Pool Other
Utilities Available Cable Available, Propane
Roof Type Shingle
Porch Front Porch, Patio, Porch, Screened
Private Pool No
Building
Sewer Septic Tank
Water Public
Structure Type Concrete,Stucco
New Construction No
Schools
Elementary Schools Don Brewer
Middle Schools Landmark
High Schools Terry Parker
Others
Tax ID 1616580000
Acceptable Financing Cash, Conventional, FHA, VA Loan
Listing Terms Cash, Conventional, FHA, VA Loan
Read Less
Want to know what your home might be worth? Contact us for a FREE valuation!

Our team is ready to help you sell your home for the highest possible price ASAP
Bought with BETTER HOMES & GARDENS REAL ESTATE LIFESTYLES REALTY





