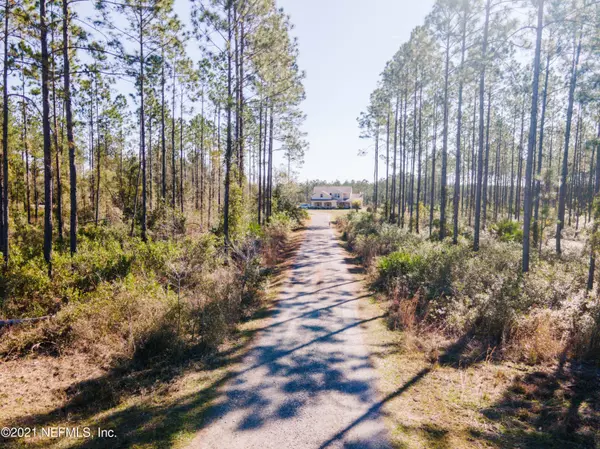$460,000
$479,000
4.0%For more information regarding the value of a property, please contact us for a free consultation.
13769 GLEN FARMS DR Glen St. Mary, FL 32040
5 Beds
3 Baths
2,594 SqFt
Key Details
Sold Price $460,000
Property Type Single Family Home
Sub Type Single Family Residence
Listing Status Sold
Purchase Type For Sale
Square Footage 2,594 sqft
Price per Sqft $177
Subdivision Farms At Glen Plantation
MLS Listing ID 1098656
Sold Date 06/16/21
Bedrooms 5
Full Baths 2
Half Baths 1
HOA Fees $80/ann
HOA Y/N Yes
Originating Board realMLS (Northeast Florida Multiple Listing Service)
Year Built 2011
Property Description
Nestled in a private gated community is this wonderful 5 bedroom, 2.5 bathroom home. Inside on the main floor you will find a spacious & dreamy master suite with direct access to the pool. The master suite features a separate shower, his and her sinks, private toilet room and a large jacuzzi tub. Come cook a dinner in the spacious kitchen and step out of the French doors onto the pavered screened in pool. During those cool fall nights curl up on the couch with the family and light a fire in the gas fireplace. Up the stairs you will find 4 bedrooms and bathroom. Spacious laundry room is located right off of the garage which means no dirty shoes in the house. Come take a tour and fall in love!
Location
State FL
County Baker
Community Farms At Glen Plantation
Area 501-Macclenny Area
Direction Odis Yarborough Rd. to Glen Farms Dr. Home is located towards the back of the neighborhood on the left - look for sign.
Interior
Interior Features Breakfast Bar, Pantry, Primary Bathroom -Tub with Separate Shower, Primary Downstairs, Walk-In Closet(s)
Heating Central
Cooling Central Air
Fireplaces Number 1
Fireplaces Type Gas
Fireplace Yes
Laundry Electric Dryer Hookup, Washer Hookup
Exterior
Parking Features Additional Parking
Garage Spaces 2.0
Pool In Ground, Screen Enclosure
Total Parking Spaces 2
Private Pool No
Building
Water Well
Structure Type Stucco
New Construction No
Schools
Elementary Schools Westside
Middle Schools Baker County
High Schools Baker County
Others
Tax ID 112S21020600000100
Read Less
Want to know what your home might be worth? Contact us for a FREE valuation!

Our team is ready to help you sell your home for the highest possible price ASAP
Bought with WATSON REALTY CORP





