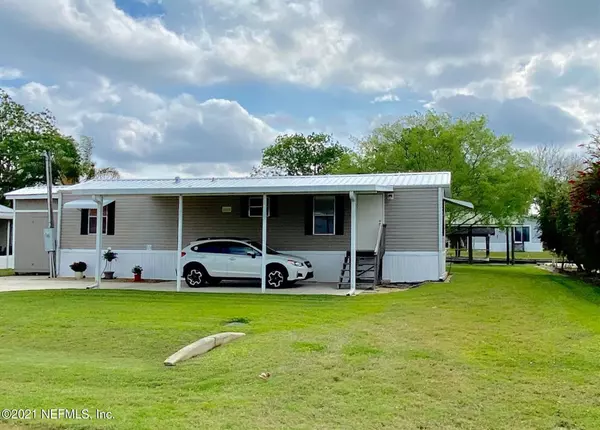$185,000
$209,000
11.5%For more information regarding the value of a property, please contact us for a free consultation.
124 PARADISE DR Welaka, FL 32193
1 Bed
1 Bath
700 SqFt
Key Details
Sold Price $185,000
Property Type Manufactured Home
Sub Type Manufactured Home
Listing Status Sold
Purchase Type For Sale
Square Footage 700 sqft
Price per Sqft $264
Subdivision Sportsman Harbor
MLS Listing ID 1101372
Sold Date 06/18/21
Bedrooms 1
Full Baths 1
HOA Fees $3/ann
HOA Y/N Yes
Originating Board realMLS (Northeast Florida Multiple Listing Service)
Year Built 2004
Lot Dimensions 100x75
Property Description
Just another lousy day in paradise awaits at 124 Paradise Dr in Welaka, FL. Situated on a deep water canal connected to the beautiful St. John's River just a stones throw away. A 100x75 lot with a NEW seawall with a 20X16 boathouse w/a boat lift and room for up to 55' of additional dock space for a large boat or to launch kayaks to explore the river.
A 2003 Fleetwood manufactured home with a brand NEW metal roof guaranteed for 25 Years. A spacious 1 bedroom 1 bath layout with a covered carport and attached 12x20 screened porch. A few steps away is a 7X20 Air conditioned building that could be a workshop, bunk room for guests or whatever your imagination can dream up. The home is placed on fountain piers and anchored into poured concrete runners certified by the State of Florida.
Location
State FL
County Putnam
Community Sportsman Harbor
Area 582-Pomona Pk/Welaka/Lake Como/Crescent Lake Est
Direction From CR 309 in Putnam County, FL. from the North proceed past the city limits sign, right onto Maxwell Dr, left on Second Ave, right on Sportsman Dr, right on Paradise Dr, property on right
Rooms
Other Rooms Shed(s)
Interior
Interior Features Eat-in Kitchen
Heating Central
Cooling Central Air
Flooring Carpet, Wood
Furnishings Unfurnished
Exterior
Exterior Feature Boat Lift, Dock
Carport Spaces 1
Pool None
Amenities Available Laundry
Waterfront Description Canal Front
Roof Type Metal
Porch Porch, Screened
Private Pool No
Building
Lot Description Cul-De-Sac, Other
Sewer Public Sewer
Water Public
Structure Type Vinyl Siding
New Construction No
Schools
Elementary Schools Browning Pearce
Middle Schools Miller Intermediate
High Schools Crescent City
Others
Tax ID 331126879100001240
Security Features Smoke Detector(s)
Read Less
Want to know what your home might be worth? Contact us for a FREE valuation!

Our team is ready to help you sell your home for the highest possible price ASAP
Bought with WATSON REALTY CORP





