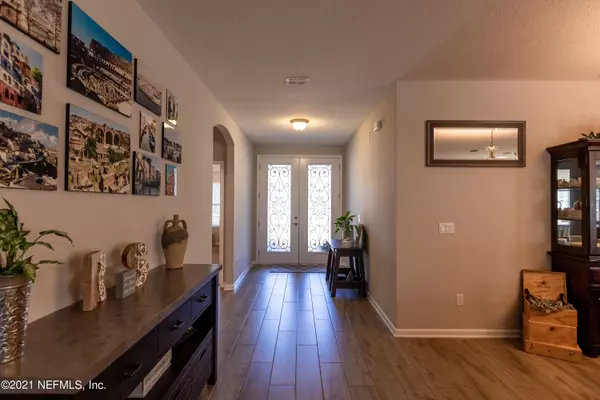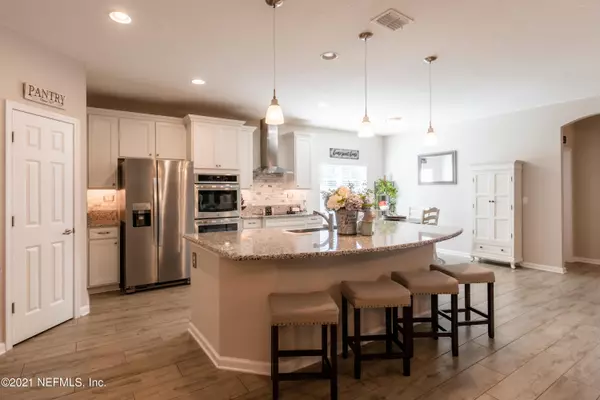$420,000
$420,000
For more information regarding the value of a property, please contact us for a free consultation.
2144 ARDEN FOREST PL Fleming Island, FL 32003
4 Beds
3 Baths
2,498 SqFt
Key Details
Sold Price $420,000
Property Type Single Family Home
Sub Type Single Family Residence
Listing Status Sold
Purchase Type For Sale
Square Footage 2,498 sqft
Price per Sqft $168
Subdivision Eagle Harbor
MLS Listing ID 1098895
Sold Date 04/12/21
Style Contemporary,Flat
Bedrooms 4
Full Baths 3
HOA Fees $4/ann
HOA Y/N Yes
Originating Board realMLS (Northeast Florida Multiple Listing Service)
Year Built 2018
Lot Dimensions 60' x 110'
Property Description
June 10, 2021 Possession. Take advantage of today's low interest rates and lease back until June. Gorgeous 4 Bed, 3 Bath and 3 car garage in Eagle Harbor - Eagle Nest Preserve. Built in 2018 and shows like a model with designer touches, open floor plan and upgrades throughout. Wood plank tile in main living areas. Owner's suite boasts duel walk in closets,seperate vanities, large walk-in shower and garden tub. Lanai door completely slides to exterior to truly bring the outdoors in with a fully covered and screened lanai. Upgraded patio with pavers and firepit in fully fenced yard make this home a personal oasis. Community amenities include pools, tennis courts, parks docks and much more. Don't let this one slip through your fingers!
Location
State FL
County Clay
Community Eagle Harbor
Area 124-Fleming Island-Sw
Direction From I-295 & US 17: Head SOUTH on US 17. RIGHT on CR 220, LEFTT on Town Center Blvd, RIGHT on Adler Nest, LEFT on Talon Sharp Way, LEFT on Arden Forest PL, Home on Right.
Interior
Interior Features Breakfast Bar, Breakfast Nook, Built-in Features, Eat-in Kitchen, Entrance Foyer, Kitchen Island, Pantry, Primary Bathroom -Tub with Separate Shower, Primary Downstairs, Split Bedrooms, Vaulted Ceiling(s), Walk-In Closet(s)
Heating Central, Heat Pump, Other
Cooling Central Air
Flooring Tile, Vinyl
Fireplaces Number 1
Fireplaces Type Electric
Furnishings Unfurnished
Fireplace Yes
Laundry Electric Dryer Hookup, Washer Hookup
Exterior
Parking Features Additional Parking, Attached, Garage, Garage Door Opener
Garage Spaces 3.0
Fence Back Yard, Vinyl
Pool None
Utilities Available Cable Available, Cable Connected
Amenities Available Basketball Court, Boat Launch, Clubhouse, Golf Course, Jogging Path, Playground, RV/Boat Storage, Tennis Court(s)
Roof Type Shingle
Porch Covered, Patio, Porch, Screened
Total Parking Spaces 3
Private Pool No
Building
Lot Description Cul-De-Sac
Sewer Public Sewer
Water Public
Architectural Style Contemporary, Flat
Structure Type Fiber Cement,Frame
New Construction No
Schools
Elementary Schools Thunderbolt
Middle Schools Green Cove Springs
High Schools Fleming Island
Others
HOA Name Towncenter & East of
Tax ID 05052601419002684
Acceptable Financing Cash, Conventional, FHA, VA Loan
Listing Terms Cash, Conventional, FHA, VA Loan
Read Less
Want to know what your home might be worth? Contact us for a FREE valuation!

Our team is ready to help you sell your home for the highest possible price ASAP
Bought with NON MLS





