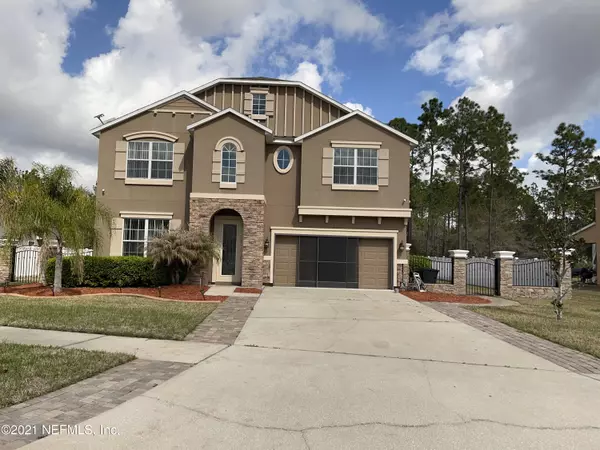$360,000
$355,000
1.4%For more information regarding the value of a property, please contact us for a free consultation.
4295 SHERMAN HILLS Pkwy W Jacksonville, FL 32210
3 Beds
3 Baths
2,449 SqFt
Key Details
Sold Price $360,000
Property Type Single Family Home
Sub Type Single Family Residence
Listing Status Sold
Purchase Type For Sale
Square Footage 2,449 sqft
Price per Sqft $146
Subdivision Blue Lake Estates
MLS Listing ID 1097812
Sold Date 05/03/21
Bedrooms 3
Full Baths 2
Half Baths 1
HOA Fees $36/ann
HOA Y/N Yes
Originating Board realMLS (Northeast Florida Multiple Listing Service)
Year Built 2011
Property Description
Blue Lake Estates is a sought after community known for it's rather large homes sitting on over-sized lots which allows you privacy & comfort. Immediately when you see this POOL HOME you will notice the custom stone work, high arches, pavers, black iron gate, glass front door & beautiful landscaping.
All bedrooms are upstairs but it is a split floor-plan with the loft situated between the rooms.The master bedroom is a quite large with plenty of natural light. The master bathroom has a garden tub with a sink on each side, a stand up shower with a bench to sit down on, private toilet room, & a walk in closet. Now this is what you call a true MASTER!
Laundry room is upstairs.
The backyard is PERFECT for any occasion. There is a nice SUMMER KITCHEN in the SCREENED IN POOL area. O screen is a FULL PLAYGROUND set for the kids to enjoy while you soak in the pool. There is also a BRAND NEW SHED to store your lawncare & pool equipment in. The backyard is so spacious that there is still so much room to add anything else your heart desires. The entire yard is FULLY FENCED in with a SECURITY CAMERA SYSTEM around the entire house including one in the pool area.
There is also a FORMAL DINING & LIVING ROOM along with the family room so plenty of space to enjoy while downstairs. The refrigerator is brand new. ALL APPLIANCES ARE INCLUDED which is the refrigerator, stove, microwave & dishwasher.
Do not miss out on this awesome home! Schedule a showing today!
Location
State FL
County Duval
Community Blue Lake Estates
Area 061-Herlong/Normandy Area
Direction Take exit 41 (103rd) to Samaritan Way, turn into Blue Lake Estates, in 0.5 miles turn left onto Grayhawk Dr., home will be on the left in 0.4 miles.
Rooms
Other Rooms Shed(s)
Interior
Interior Features Entrance Foyer, Kitchen Island, Primary Bathroom -Tub with Separate Shower, Split Bedrooms, Walk-In Closet(s)
Heating Central
Cooling Central Air
Flooring Carpet, Tile, Wood
Exterior
Parking Features Additional Parking, Attached, Garage
Garage Spaces 2.0
Fence Full
Pool In Ground, Screen Enclosure
Total Parking Spaces 2
Private Pool No
Building
Lot Description Sprinklers In Front, Sprinklers In Rear
Sewer Public Sewer
Water Public
New Construction No
Others
Tax ID 0128751015
Acceptable Financing Cash, Conventional, FHA, VA Loan
Listing Terms Cash, Conventional, FHA, VA Loan
Read Less
Want to know what your home might be worth? Contact us for a FREE valuation!

Our team is ready to help you sell your home for the highest possible price ASAP
Bought with TUKES REALTY LLC





