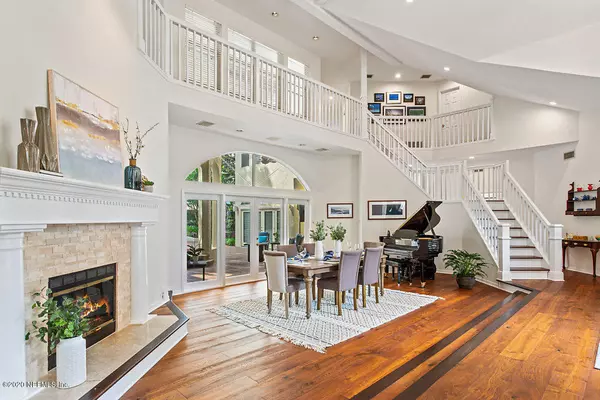$1,189,000
$1,199,000
0.8%For more information regarding the value of a property, please contact us for a free consultation.
6647 EPPING FOREST WAY N Jacksonville, FL 32217
5 Beds
6 Baths
5,539 SqFt
Key Details
Sold Price $1,189,000
Property Type Single Family Home
Sub Type Single Family Residence
Listing Status Sold
Purchase Type For Sale
Square Footage 5,539 sqft
Price per Sqft $214
Subdivision Epping Forest
MLS Listing ID 1095884
Sold Date 06/15/21
Style Contemporary
Bedrooms 5
Full Baths 5
Half Baths 1
HOA Fees $129
HOA Y/N Yes
Originating Board realMLS (Northeast Florida Multiple Listing Service)
Year Built 1988
Lot Dimensions 90 x 166
Property Description
REDUCED! Best Price in Epping Forest. Motivated seller has reduced to rock bottom! Meticulously maintained! Private & gated, Epping Forest Yacht & Country Club is situated along the St Johns River with docking available at the Yacht Club. Enjoy sunsets on the dock & then dinner at the restored historic DuPont Mansion. Featuring courtyard pool & spa, this home boasts 5 bedrooms, 5 full & 1 half baths. One bedroom with ensuite bath located on 1st level. 2nd staircase(spiral) area, good location for elevator. Large 2nd level private Owners Suite overlooking pool. Generator transfer switch, high & dry location, 3 car garage, 4 fireplaces, up & downstairs laundry, walls of windows & open concept plan. Tile roof recently restored. Convenient drive to top schools
Location
State FL
County Duval
Community Epping Forest
Area 012-San Jose
Direction North on San Jose from Baymeadows. Go past Bolles School, left into gated Epping Forest County Club. Right after guard gate to home on right.
Interior
Interior Features Breakfast Nook, Built-in Features, Eat-in Kitchen, Kitchen Island, Pantry, Primary Bathroom -Tub with Separate Shower, Split Bedrooms, Walk-In Closet(s)
Heating Central
Cooling Central Air
Flooring Wood
Fireplaces Number 2
Fireplaces Type Wood Burning
Fireplace Yes
Laundry Electric Dryer Hookup, Washer Hookup
Exterior
Parking Features Attached, Garage, Garage Door Opener
Garage Spaces 3.0
Fence Back Yard
Pool In Ground, Electric Heat
Amenities Available Clubhouse, Fitness Center, Security, Tennis Court(s)
Porch Covered, Patio
Total Parking Spaces 3
Private Pool No
Building
Lot Description Cul-De-Sac, Sprinklers In Front, Sprinklers In Rear, Wooded
Sewer Public Sewer
Water Public
Architectural Style Contemporary
Structure Type Frame,Stucco
New Construction No
Others
HOA Name Banning
Tax ID 1501851098
Security Features 24 Hour Security,Entry Phone/Intercom,Security System Owned
Acceptable Financing Cash, Conventional
Listing Terms Cash, Conventional
Read Less
Want to know what your home might be worth? Contact us for a FREE valuation!

Our team is ready to help you sell your home for the highest possible price ASAP
Bought with BERKSHIRE HATHAWAY HOMESERVICES FLORIDA NETWORK REALTY





