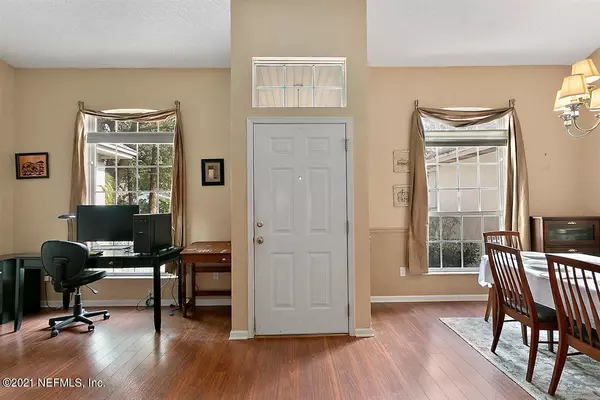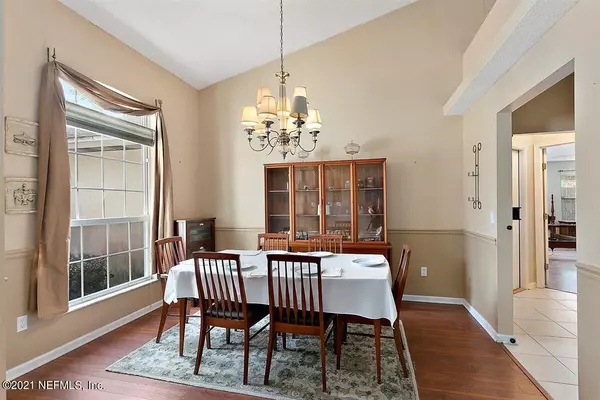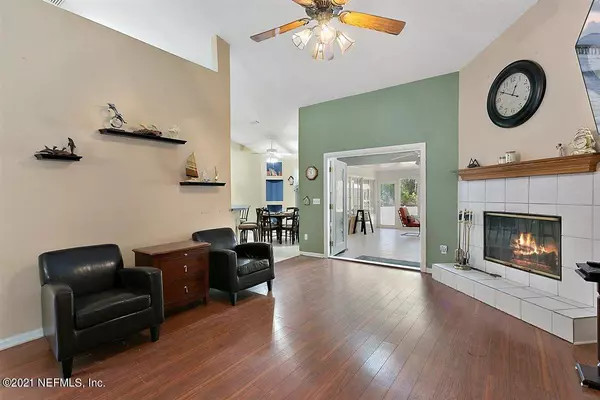$330,000
$300,000
10.0%For more information regarding the value of a property, please contact us for a free consultation.
13688 MT PLEASANT RD Jacksonville, FL 32225
4 Beds
2 Baths
2,023 SqFt
Key Details
Sold Price $330,000
Property Type Single Family Home
Sub Type Single Family Residence
Listing Status Sold
Purchase Type For Sale
Square Footage 2,023 sqft
Price per Sqft $163
Subdivision Section Land
MLS Listing ID 1094465
Sold Date 04/13/21
Style Flat,Traditional
Bedrooms 4
Full Baths 2
HOA Y/N No
Originating Board realMLS (Northeast Florida Multiple Listing Service)
Year Built 1996
Property Description
This gorgeous four-bedroom, two-bathroom home is neatly tucked away on a quiet
street in in the beautiful East Arlington community. The .99-acre lot features lush, tropical
landscaping with mature shade trees and a large driveway with ample parking space for
visitors. Wood laminate flooring in rich, natural tones glistens throughout the home and
natural sunlight shines through large picture windows, bouncing off stately elevated
ceilings. The formal dining room can easily accommodate large family dinners or the
perfect place in which to have a smaller, more intimate dining experience. The
spacious formal living room features an impressive vanity ledge and affords many
options for furniture placement with an impressive view of the lush front yard. The large
open family room consists of a custom tiled wood-burning fireplace complete with a
large hearth for toasting marshmallows or cold feet during Florida's Winter months. Just
off the family room are a pair of French doors which grant access to the large enclosed
Florida room, complete with ceiling fan and custom tile. The Florida room leads into a
state-of-the-art Swimspa located within an additional screened-in porch. The kitchen is
perfectly situated in the center of the home and feature gorgeous oak cabinetry with
additional above-cabinet storage space as well as a pantry closet and seating around a
convenient breakfast bar or the spacious breakfast nook. The spacious master suite with vaulted ceilings is fit for royalty
and boasts natural tone flooring as well as large walk-in closets. The impressive
ensuite is home to a large garden tub and freestanding shower as well as two separate vanities and a large linen
closet. The deep backyard features a large storage facility at the back of the property.
Additional perks abound and include: a transferrable termite bond, inside laundry
facilities, a three-car garage, HVAC (2018), water heater (10/2020) and a new roof will
be installed prior to closing.
Location
State FL
County Duval
Community Section Land
Area 042-Ft Caroline
Direction Take I-295 N to Monument Rd. Take exit 47 from I-295 N; Follow Monument Rd and McCormick Rd to Mt Pleasant Rd; Merge onto Monument Rd, Slight right toward McCormick Rd, Turn left onto Mt Pleasant Rd
Interior
Interior Features Eat-in Kitchen, Entrance Foyer, Pantry, Primary Bathroom - Shower No Tub, Split Bedrooms, Vaulted Ceiling(s), Walk-In Closet(s)
Heating Central
Cooling Central Air
Flooring Tile, Vinyl
Fireplaces Number 1
Fireplaces Type Wood Burning
Fireplace Yes
Laundry Electric Dryer Hookup, Washer Hookup
Exterior
Parking Features Attached, Garage
Garage Spaces 3.0
Roof Type Shingle
Porch Covered, Glass Enclosed, Patio, Porch, Screened
Total Parking Spaces 3
Private Pool No
Building
Sewer Septic Tank
Water Public
Architectural Style Flat, Traditional
Structure Type Frame,Stucco
New Construction No
Others
Tax ID 1609939125
Acceptable Financing Cash, Conventional, FHA, VA Loan
Listing Terms Cash, Conventional, FHA, VA Loan
Read Less
Want to know what your home might be worth? Contact us for a FREE valuation!

Our team is ready to help you sell your home for the highest possible price ASAP





