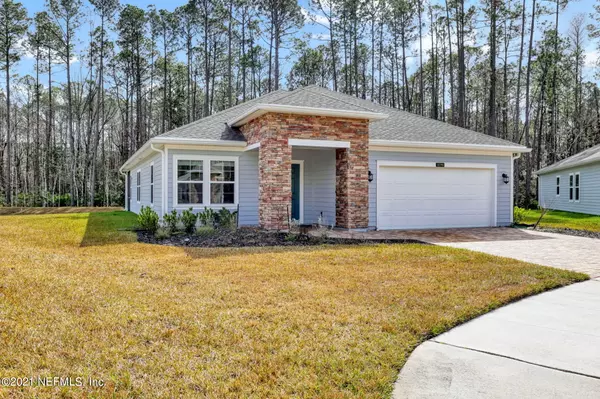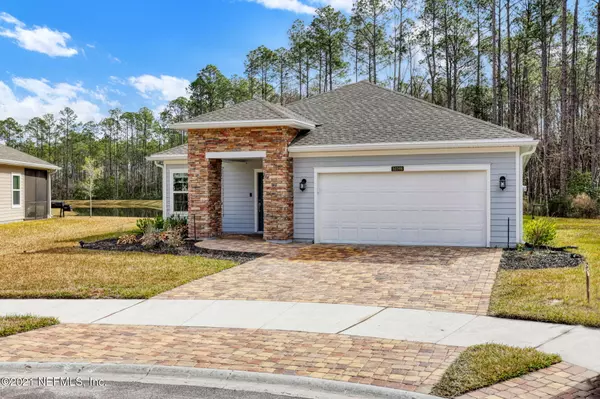$274,000
$280,000
2.1%For more information regarding the value of a property, please contact us for a free consultation.
10398 PAVNES CREEK DR Jacksonville, FL 32222
3 Beds
2 Baths
2,064 SqFt
Key Details
Sold Price $274,000
Property Type Single Family Home
Sub Type Single Family Residence
Listing Status Sold
Purchase Type For Sale
Square Footage 2,064 sqft
Price per Sqft $132
Subdivision Long Leaf Plantation
MLS Listing ID 1091608
Sold Date 03/02/21
Style Flat,Patio Home,Traditional
Bedrooms 3
Full Baths 2
HOA Fees $60/qua
HOA Y/N Yes
Originating Board realMLS (Northeast Florida Multiple Listing Service)
Year Built 2019
Property Description
This home is a stand out with a big flex space and has a beautiful pond view. The large yard is nicely landscaped and offers plenty of curb appeal. The home is located on a quite Cul-de-sac. Home has all tile with the exception of wall to wall carpet in bedrooms. The home has been upgraded with a tankless water heater and a ring doorbell which will convey.
Location
State FL
County Duval
Community Long Leaf Plantation
Area 064-Bent Creek/Plum Tree
Direction Take I-295 N via the ramp to Orange Park use the R 2 lanes exit 12 for Collins Rd L onto Collins Rd R onto Old Middleburg Rd S Continue on Longleaf Branch R onto Pavnes Creek Circle
Interior
Interior Features Breakfast Bar, Pantry, Primary Bathroom -Tub with Separate Shower, Walk-In Closet(s)
Heating Central, Electric
Cooling Central Air, Electric
Flooring Carpet, Tile
Exterior
Parking Features Additional Parking, Attached, Garage, Garage Door Opener
Garage Spaces 2.0
Carport Spaces 2
Pool Community
Amenities Available Children's Pool, Clubhouse, Fitness Center, Playground, Trash
Waterfront Description Pond
Roof Type Shingle
Porch Porch, Screened
Total Parking Spaces 2
Private Pool No
Building
Lot Description Cul-De-Sac, Wooded
Sewer Public Sewer
Water Public
Architectural Style Flat, Patio Home, Traditional
New Construction No
Schools
Elementary Schools Westview
Middle Schools Westview
High Schools Westside High School
Others
Tax ID 0164100705
Security Features Smoke Detector(s)
Acceptable Financing Cash, Conventional, FHA, VA Loan
Listing Terms Cash, Conventional, FHA, VA Loan
Read Less
Want to know what your home might be worth? Contact us for a FREE valuation!

Our team is ready to help you sell your home for the highest possible price ASAP





