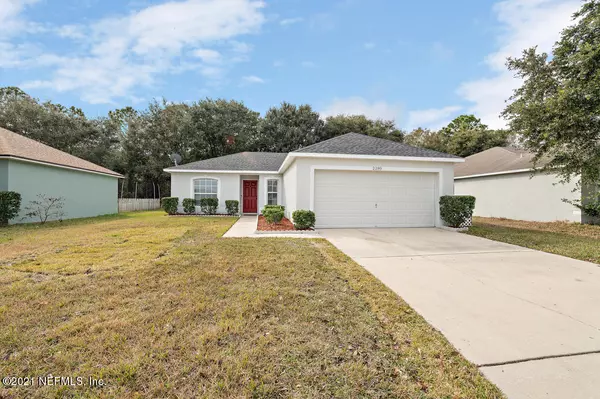$263,000
$255,000
3.1%For more information regarding the value of a property, please contact us for a free consultation.
2280 PEERLESS LN W Jacksonville, FL 32246
3 Beds
2 Baths
1,264 SqFt
Key Details
Sold Price $263,000
Property Type Single Family Home
Sub Type Single Family Residence
Listing Status Sold
Purchase Type For Sale
Square Footage 1,264 sqft
Price per Sqft $208
Subdivision Sutton Lakes
MLS Listing ID 1091492
Sold Date 02/26/21
Style Traditional
Bedrooms 3
Full Baths 2
HOA Fees $26/ann
HOA Y/N Yes
Originating Board realMLS (Northeast Florida Multiple Listing Service)
Year Built 2004
Property Description
Highest & Best Offer due 1/25/2020 by 5pm. This Sutton Lakes ''Pearl'' is surrounded by two pools, two playgrounds, a basketball court, and a trail perfect for exercising. The split floorpan better know as the Maronda Homes ''Montgomery'' includes architectural niches, perfectly placed arches, wood-like tile, upgraded kitchen and bathrooms, newly replaced roof and A/C unit, freshly painted exterior and much more. All within minutes of the St Johns Towncenter and Beaches. Now is definitely the best time!!! Call today to schedule your private tour.
Location
State FL
County Duval
Community Sutton Lakes
Area 023-Southside-East Of Southside Blvd
Direction Follow I-295 N to Atlantic Blvd. Exit 48, Head East on Atlantic Blvd, turn left on Sutton Lakes Blvd, Right on Willesdon Dr W, Right to Ardencroft Dr , Right to Stanley Steamer , Right to W Peerless.
Interior
Interior Features Eat-in Kitchen, Entrance Foyer, Pantry, Primary Bathroom -Tub with Separate Shower, Split Bedrooms, Walk-In Closet(s)
Heating Central
Cooling Central Air
Flooring Carpet, Tile
Laundry Electric Dryer Hookup, Washer Hookup
Exterior
Parking Features Attached, Garage
Garage Spaces 2.0
Pool Community
Amenities Available Basketball Court, Children's Pool, Jogging Path, Playground, Security
Roof Type Shingle
Total Parking Spaces 2
Private Pool No
Building
Lot Description Sprinklers In Front, Sprinklers In Rear
Sewer Public Sewer
Water Public
Architectural Style Traditional
Structure Type Stucco
New Construction No
Others
HOA Name Signature Realty & M
Tax ID 1652872075
Acceptable Financing Cash, Conventional, FHA, VA Loan
Listing Terms Cash, Conventional, FHA, VA Loan
Read Less
Want to know what your home might be worth? Contact us for a FREE valuation!

Our team is ready to help you sell your home for the highest possible price ASAP
Bought with WATSON REALTY CORP





