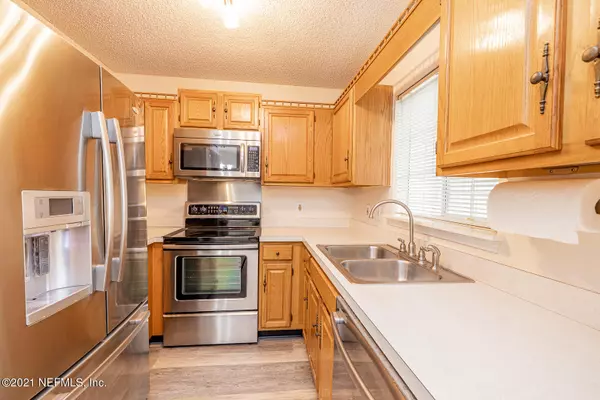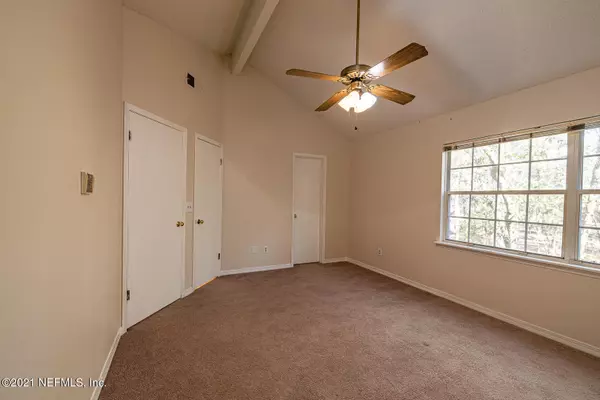$144,900
$144,900
For more information regarding the value of a property, please contact us for a free consultation.
8216 DUNBARTON CT Jacksonville, FL 32244
2 Beds
2 Baths
1,178 SqFt
Key Details
Sold Price $144,900
Property Type Townhouse
Sub Type Townhouse
Listing Status Sold
Purchase Type For Sale
Square Footage 1,178 sqft
Price per Sqft $123
Subdivision Highland Lakes
MLS Listing ID 1090575
Sold Date 03/24/21
Style Contemporary
Bedrooms 2
Full Baths 1
Half Baths 1
HOA Fees $40/qua
HOA Y/N Yes
Originating Board realMLS (Northeast Florida Multiple Listing Service)
Year Built 1990
Property Description
The beautiful all like new has lot to offer. Two story unit has termite bond protection, Upgraded St. Steel Appliances are only few years old including the roof. Back yard has privacy and gorgeous kitchen. HOA dues are very reasonable and outside is all taken care of it. Hidden gem is waiting for a beautiful family to make more memories. Assessment fees are $191.50 yearly
Location
State FL
County Duval
Community Highland Lakes
Area 067-Collins Rd/Argyle/Oakleaf Plantation (Duval)
Direction From Blanding to Argyle Forest Blvd. to R on Highland Lakes, turn right on Coatbridge and right on Dunbarton Ct. unit st ahead at cal de sac. Assessment fee is annually- $191.50
Interior
Interior Features Pantry, Walk-In Closet(s)
Heating Central, Heat Pump, Other
Cooling Central Air
Flooring Carpet, Tile
Exterior
Parking Features Attached, Garage
Garage Spaces 1.0
Fence Back Yard
Pool None
Amenities Available Maintenance Grounds, Playground
Roof Type Shingle
Total Parking Spaces 1
Private Pool No
Building
Lot Description Sprinklers In Front, Sprinklers In Rear
Sewer Public Sewer
Water Public
Architectural Style Contemporary
Structure Type Fiber Cement
New Construction No
Schools
Elementary Schools Chimney Lakes
Middle Schools Charger Academy
High Schools Westside High School
Others
HOA Name Highland Lakes
Tax ID 0164683325
Acceptable Financing Cash, Conventional, FHA, VA Loan
Listing Terms Cash, Conventional, FHA, VA Loan
Read Less
Want to know what your home might be worth? Contact us for a FREE valuation!

Our team is ready to help you sell your home for the highest possible price ASAP
Bought with FUTURE HOME REALTY INC





