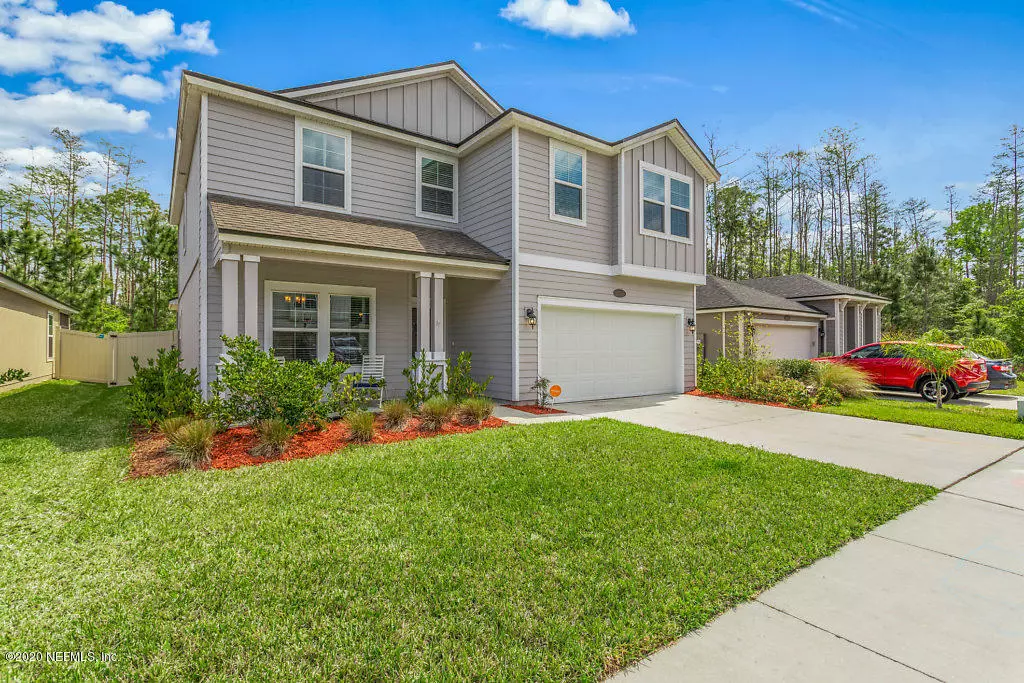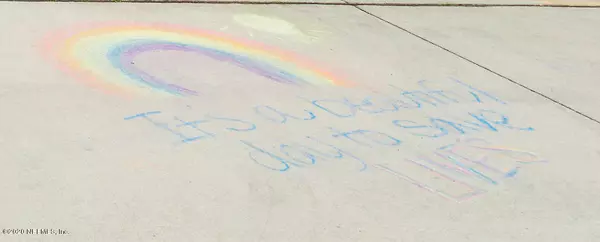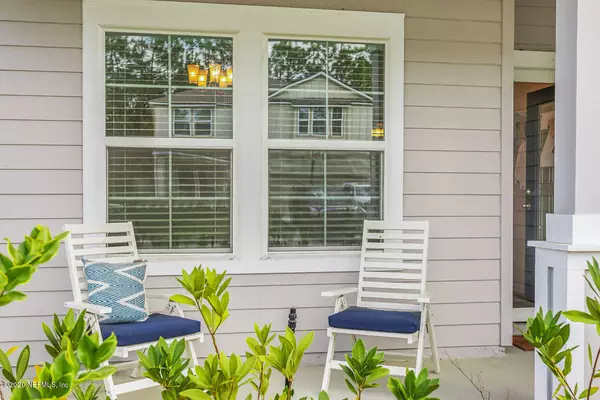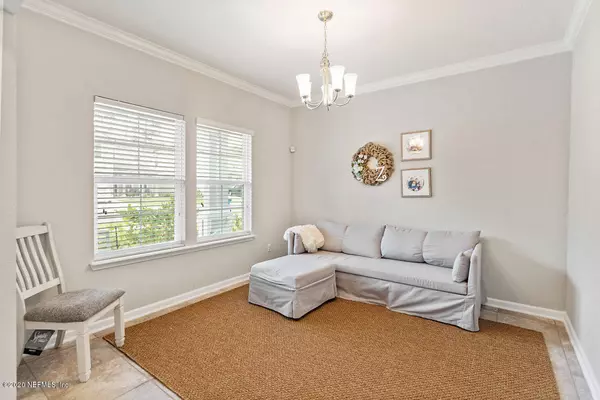$320,000
$319,900
For more information regarding the value of a property, please contact us for a free consultation.
12467 ITANI WAY Jacksonville, FL 32226
4 Beds
4 Baths
2,601 SqFt
Key Details
Sold Price $320,000
Property Type Single Family Home
Sub Type Single Family Residence
Listing Status Sold
Purchase Type For Sale
Square Footage 2,601 sqft
Price per Sqft $123
Subdivision Cedarbrook
MLS Listing ID 1090433
Sold Date 02/05/21
Style Traditional
Bedrooms 4
Full Baths 4
HOA Fees $32/ann
HOA Y/N Yes
Originating Board realMLS (Northeast Florida Multiple Listing Service)
Year Built 2017
Property Description
Need a home & can't wait for construction? Pick me today--I'm loaded w/ upgrades, move in ready & still look brand new! I have a coastal style front porch perfect for relaxing outdoors, stylish leaded glass door, desirable floor plan w/ 3 upstairs bdrms plus a large loft in addition to 1 downstairs guest or in-law rm w/ full bath, elegant crown molding throughout the downstairs, master & loft, double tray ceiling in both the loft & master bedrm, gourmet kitchen w/upgraded 42'' cabinets, granite, SS appliances, large eat-in island, double oven & pantry w/glass dr. Open concept floor plan is perfect for entertaining. Spacious master bedrm w/ ensuite bath - large standing shower, garden tub, & double vanity. Enjoy your privacy relaxing on my screened patio overlooking vinyl fenced yard
Location
State FL
County Duval
Community Cedarbrook
Area 096-Ft George/Blount Island/Cedar Point
Direction From 1-295. Take exit 41 Heckscher Dr. L on Heckscher Dr. L on New Berlin Rd, R on Cedar Point Rd, R on Cedarbrook View Dr, L on R on Sacha Rd, R on Itani Way, home on the Left.
Interior
Interior Features Breakfast Bar, Eat-in Kitchen, Entrance Foyer, Pantry, Primary Bathroom -Tub with Separate Shower
Heating Central
Cooling Central Air
Flooring Carpet, Tile
Exterior
Garage Spaces 2.0
Fence Back Yard, Vinyl
Pool None
View Protected Preserve
Roof Type Shingle
Porch Porch, Screened
Total Parking Spaces 2
Private Pool No
Building
Sewer Public Sewer
Water Public
Architectural Style Traditional
Structure Type Fiber Cement
New Construction No
Others
Tax ID 1066020865
Acceptable Financing Cash, Conventional, FHA, VA Loan
Listing Terms Cash, Conventional, FHA, VA Loan
Read Less
Want to know what your home might be worth? Contact us for a FREE valuation!

Our team is ready to help you sell your home for the highest possible price ASAP
Bought with O-LUXURY REALTY LLC





