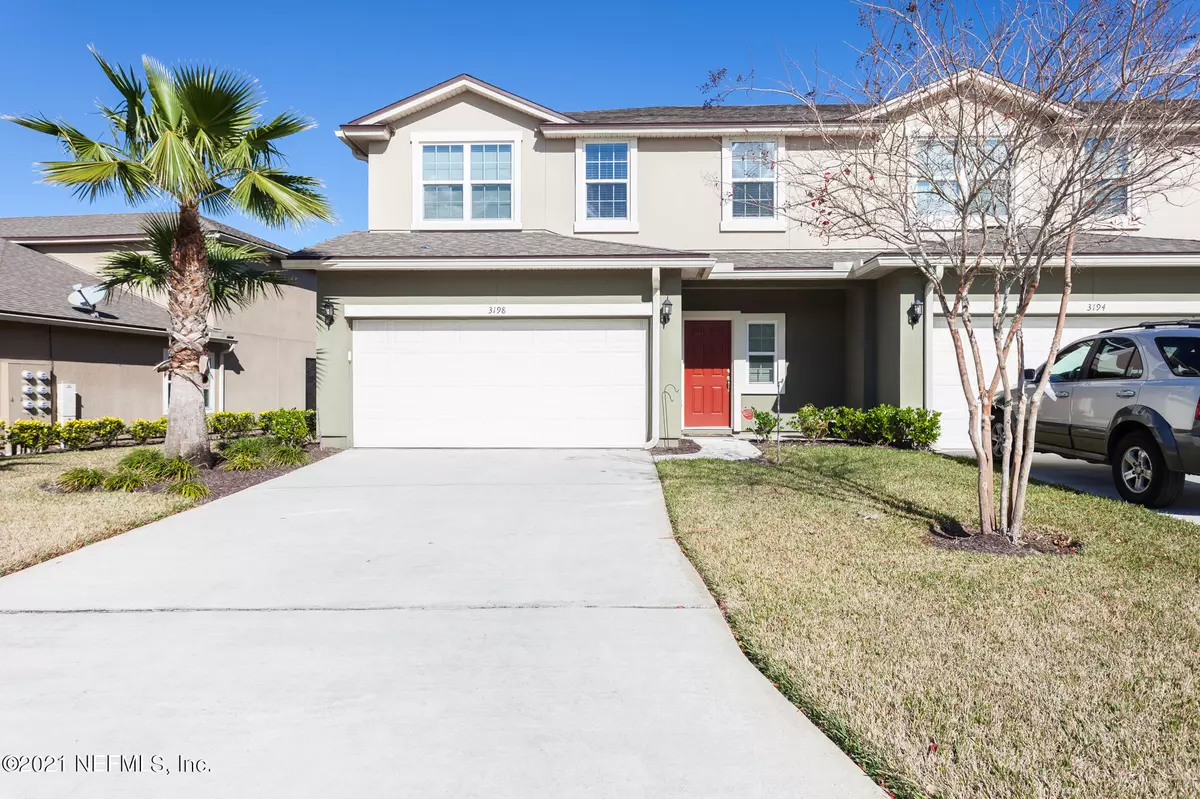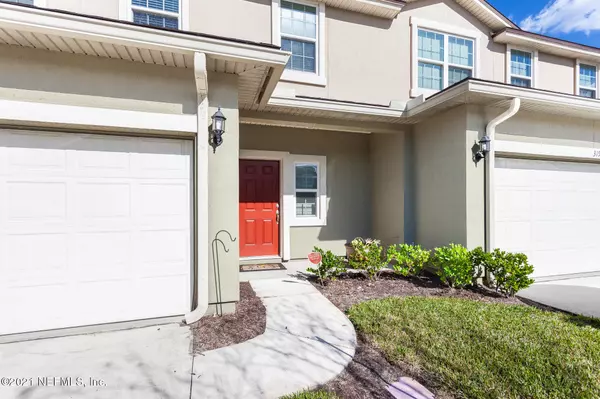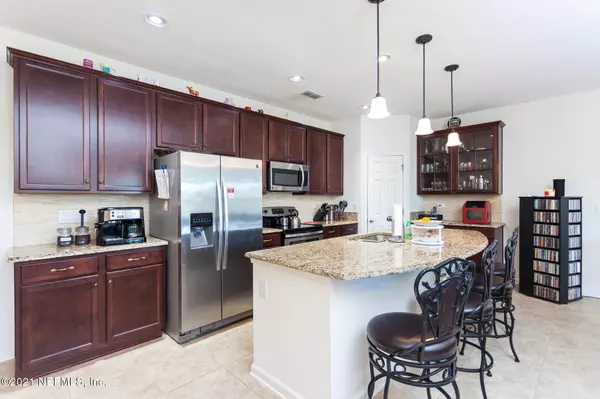$206,000
$211,000
2.4%For more information regarding the value of a property, please contact us for a free consultation.
3198 CHESTNUT RIDGE WAY #10A Orange Park, FL 32065
3 Beds
3 Baths
1,852 SqFt
Key Details
Sold Price $206,000
Property Type Townhouse
Sub Type Townhouse
Listing Status Sold
Purchase Type For Sale
Square Footage 1,852 sqft
Price per Sqft $111
Subdivision Chestnut Ridge
MLS Listing ID 1089224
Sold Date 02/25/21
Bedrooms 3
Full Baths 2
Half Baths 1
HOA Fees $136/mo
HOA Y/N Yes
Originating Board realMLS (Northeast Florida Multiple Listing Service)
Year Built 2016
Property Description
**OPEN HOUSE THIS SATURDAY 1/9/2021 FROM 11:00-3:00** Showings allowed starting Friday, 1/8/2021. Welcome to Chestnut Ridge at Oakleaf Plantation. Immaculate end-unit townhome with an AMAZING pond view and access to all of the Oakleaf amenities. Come live the low-maintenance lifestyle in a peaceful, gated neighborhood. This 4-year new unit is in tip-top shape! You'll enjoy the granite countertops, stainless steel appliances, ceramic tile throughout the first floor, digital thermostat and a view that is hard to beat. Schedule a showing today.....this one won't last long!
Location
State FL
County Clay
Community Chestnut Ridge
Area 139-Oakleaf/Orange Park/Nw Clay County
Direction From Blanding Blvd & I295 go south. Right on Argyle Forest Blvd. Left on Brannan Field Rd. Right at 1st light on Oakleaf Plantation Blvd. 2nd Right on Southwood Way. Right onto Chestnut Ridge Way.
Interior
Interior Features Split Bedrooms
Heating Central
Cooling Central Air
Flooring Tile
Laundry Electric Dryer Hookup, Washer Hookup
Exterior
Garage Spaces 2.0
Pool Community
Amenities Available Basketball Court, Clubhouse, Fitness Center, Jogging Path, Playground, Tennis Court(s)
Waterfront Description Pond
Roof Type Shingle
Total Parking Spaces 2
Private Pool No
Building
Sewer Public Sewer
Water Public
Structure Type Frame,Stucco
New Construction No
Schools
Elementary Schools Plantation Oaks
Middle Schools Oakleaf Jr High
High Schools Oakleaf High School
Others
HOA Name Leland Management
Tax ID 07042500786904149
Acceptable Financing Cash, Conventional, FHA, VA Loan
Listing Terms Cash, Conventional, FHA, VA Loan
Read Less
Want to know what your home might be worth? Contact us for a FREE valuation!

Our team is ready to help you sell your home for the highest possible price ASAP





