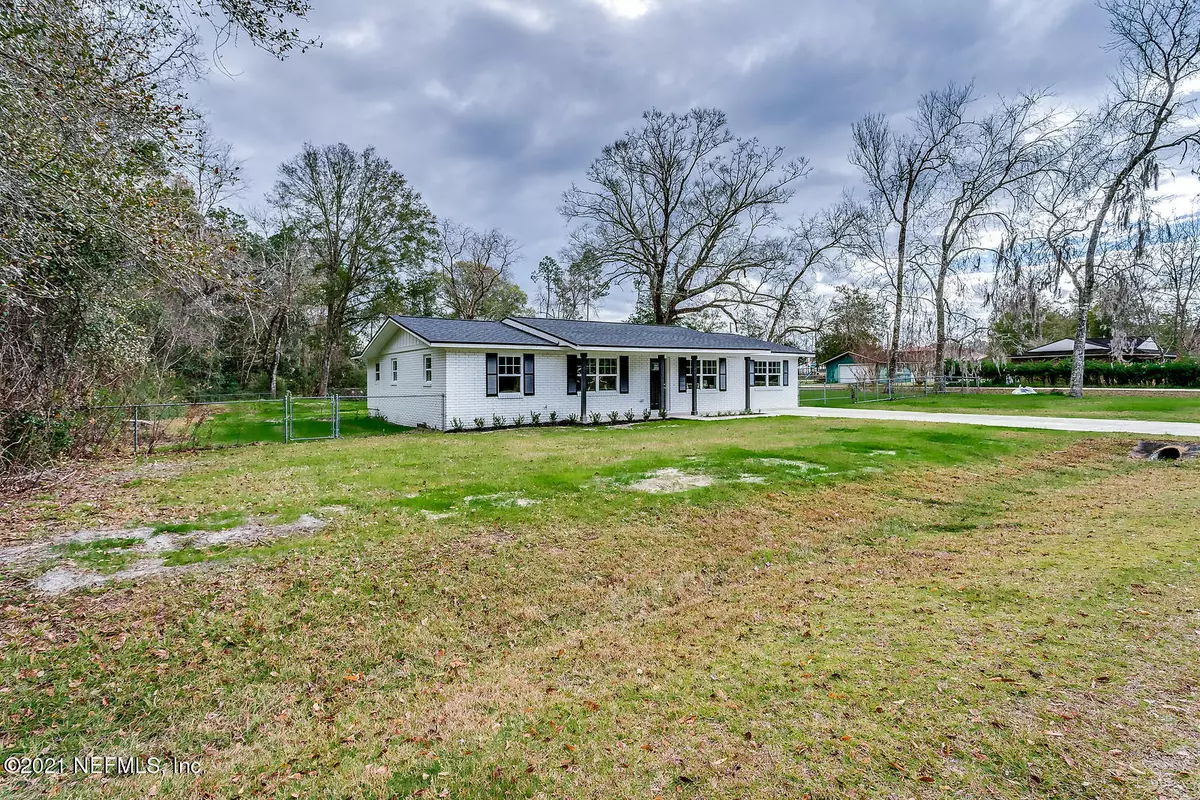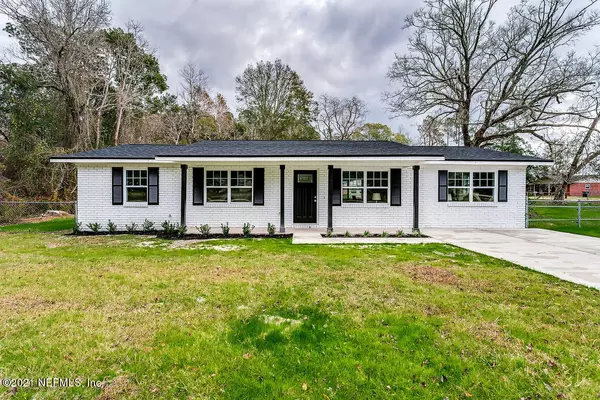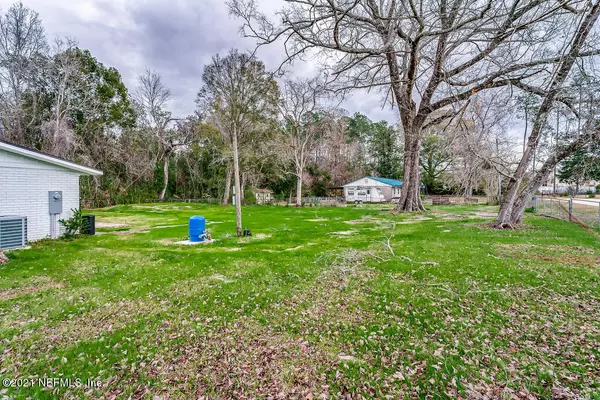$250,000
$265,000
5.7%For more information regarding the value of a property, please contact us for a free consultation.
8751 DUPREE RD Macclenny, FL 32063
3 Beds
2 Baths
1,760 SqFt
Key Details
Sold Price $250,000
Property Type Townhouse
Sub Type Townhouse
Listing Status Sold
Purchase Type For Sale
Square Footage 1,760 sqft
Price per Sqft $142
Subdivision **Verifying Subd**
MLS Listing ID 1088504
Sold Date 02/19/21
Style Ranch
Bedrooms 3
Full Baths 2
HOA Y/N No
Originating Board realMLS (Northeast Florida Multiple Listing Service)
Year Built 1973
Property Description
WELCOME HOME to your 100% fully renovated brick home!! This beauty sits on a large corner lot and features, vinyl plank flooring, quartz countertops throughout, stainless steel appliances, installed pot filler, floor to ceiling tile in showers, large master suite with large walk-in closet, new, roof, septic, plumbing, water softener system, electrical and HVAC.
Location
State FL
County Baker
Community **Verifying Subd**
Area 503-Baker County-South
Direction I-10 West to exit 333/Glen St Mary, take right onto CR 125, turn right onto Woodlawn Road, Turn Left onto Dupree Road, Road will dead end, house will be on the right.
Interior
Interior Features Eat-in Kitchen, Pantry, Primary Bathroom - Shower No Tub, Walk-In Closet(s)
Heating Central
Cooling Central Air
Flooring Vinyl
Exterior
Parking Features Additional Parking
Pool None
Roof Type Shingle
Private Pool No
Building
Lot Description Corner Lot
Sewer Septic Tank
Water Well
Architectural Style Ranch
Structure Type Brick Veneer
New Construction No
Schools
Elementary Schools Macclenny
Middle Schools Baker County
High Schools Baker County
Others
Tax ID 073S22000000000100
Acceptable Financing Cash, Conventional, FHA, VA Loan
Listing Terms Cash, Conventional, FHA, VA Loan
Read Less
Want to know what your home might be worth? Contact us for a FREE valuation!

Our team is ready to help you sell your home for the highest possible price ASAP
Bought with WATSON REALTY CORP





