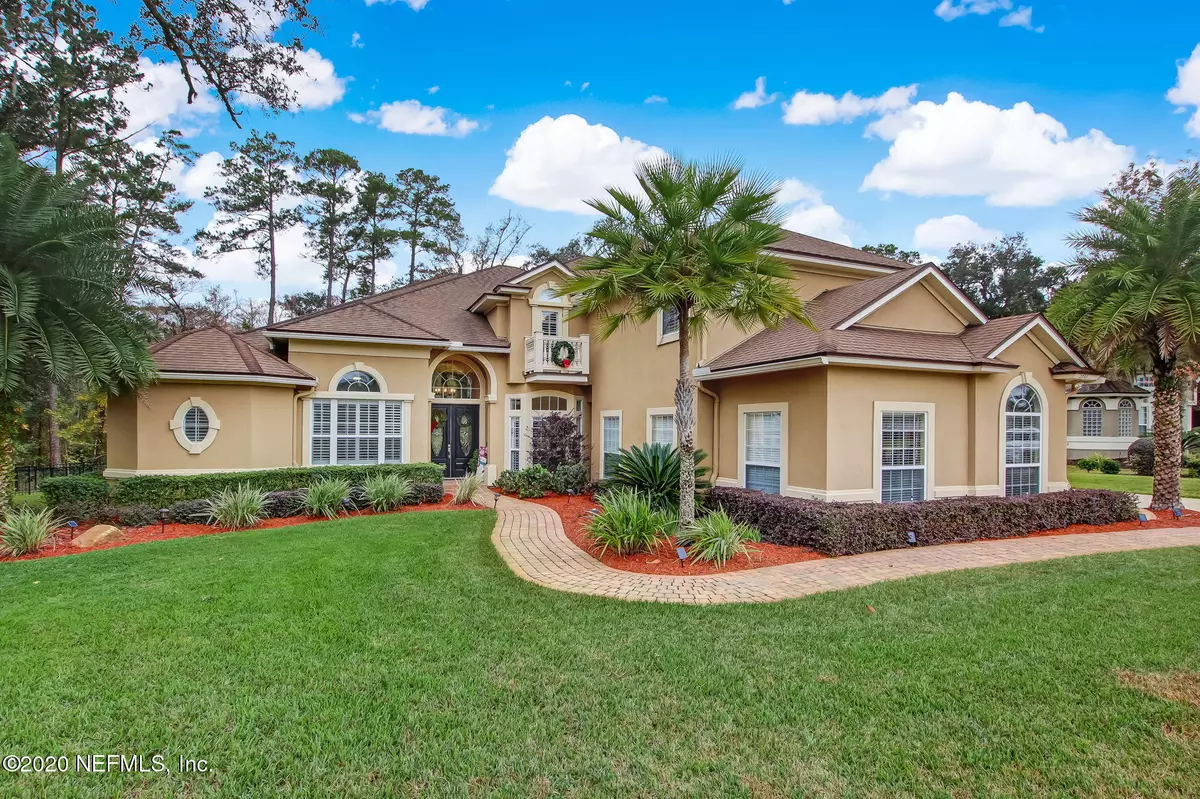$650,000
$650,000
For more information regarding the value of a property, please contact us for a free consultation.
2732 SHADE TREE DR Fleming Island, FL 32003
5 Beds
4 Baths
3,855 SqFt
Key Details
Sold Price $650,000
Property Type Single Family Home
Sub Type Single Family Residence
Listing Status Sold
Purchase Type For Sale
Square Footage 3,855 sqft
Price per Sqft $168
Subdivision Eagle Harbor
MLS Listing ID 1087429
Sold Date 02/17/21
Bedrooms 5
Full Baths 4
HOA Fees $10/ann
HOA Y/N Yes
Originating Board realMLS (Northeast Florida Multiple Listing Service)
Year Built 2006
Property Description
Vacation at home everyday! This stately
home offers something for everyone: screen enclosed pool with spa, soaring ceilings, exquisite details, lots of windows, formal living and dining rooms as well as a spacious family room and casual dining area open to the amazing custom kitchen with Thermador gas range. The primary bedroom with sitting area is located on the first floor as is the 5th bedroom/office. Upstairs are 3 large bedrooms, one with a fun loft and ensuite bath and a bonus room/loft. There's an abundance of storage with walk-in closets, an enormous pantry and 3 car garage. New roof being installed in January 2021. Enjoy all of Eagle Harbor's amenities including 3 swim parks, tennis, water access, golf and more! Buyer to verify all measurements.
Location
State FL
County Clay
Community Eagle Harbor
Area 124-Fleming Island-Sw
Direction FROM I-295, S US17, R CR220, L TOWN CENTER BLVD, R OLD HARD RD, L EAGLE CREEK DR INTO BLACK CREEK AT EAGLE HARBOR, L COUNTRY SIDE DR, R SUMMIT RIDGE RD, R SHADE TREE DR TO HOME ON LEFT.
Interior
Interior Features Breakfast Bar, Central Vacuum, Eat-in Kitchen, Entrance Foyer, In-Law Floorplan, Kitchen Island, Pantry, Primary Bathroom -Tub with Separate Shower, Primary Downstairs, Split Bedrooms, Walk-In Closet(s)
Heating Central, Electric, Heat Pump
Cooling Central Air, Electric
Laundry Electric Dryer Hookup, Washer Hookup
Exterior
Parking Features Attached, Garage, Garage Door Opener
Garage Spaces 3.0
Fence Back Yard
Pool Community, In Ground, Pool Sweep, Screen Enclosure
Utilities Available Cable Available, Other
Amenities Available Basketball Court, Boat Dock, Children's Pool, Golf Course, Jogging Path, Playground, Spa/Hot Tub, Tennis Court(s)
View Protected Preserve
Roof Type Shingle
Porch Patio, Porch, Screened
Total Parking Spaces 3
Private Pool No
Building
Lot Description Cul-De-Sac, Sprinklers In Front, Sprinklers In Rear
Sewer Public Sewer
Water Public
Structure Type Stucco
New Construction No
Schools
Elementary Schools Thunderbolt
Middle Schools Green Cove Springs
High Schools Fleming Island
Others
HOA Name Black Creek
Tax ID 07052601426400470
Acceptable Financing Cash, Conventional, VA Loan
Listing Terms Cash, Conventional, VA Loan
Read Less
Want to know what your home might be worth? Contact us for a FREE valuation!

Our team is ready to help you sell your home for the highest possible price ASAP
Bought with BERKSHIRE HATHAWAY HOMESERVICES FLORIDA NETWORK REALTY





