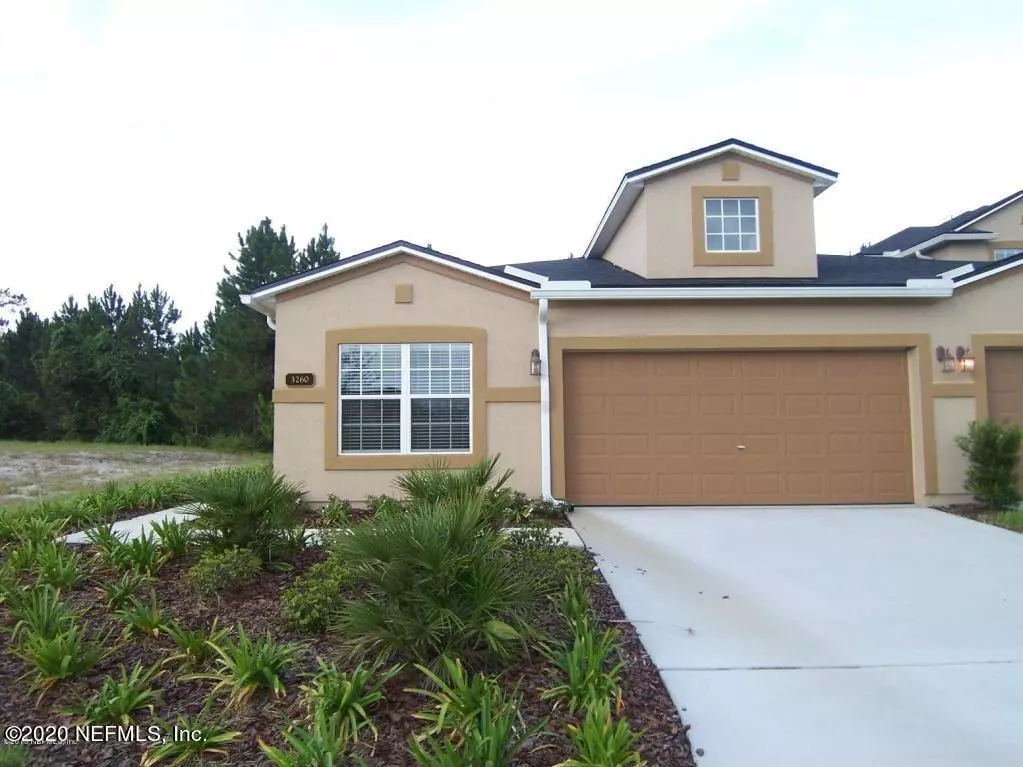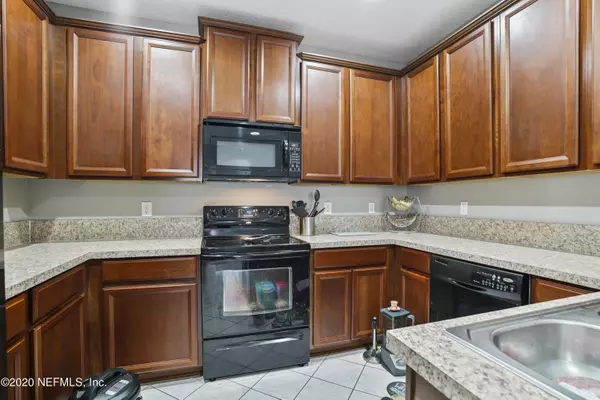$192,000
$197,000
2.5%For more information regarding the value of a property, please contact us for a free consultation.
3260 CHESTNUT RIDGE WAY Orange Park, FL 32065
2 Beds
2 Baths
1,381 SqFt
Key Details
Sold Price $192,000
Property Type Townhouse
Sub Type Townhouse
Listing Status Sold
Purchase Type For Sale
Square Footage 1,381 sqft
Price per Sqft $139
Subdivision Chestnut Ridge
MLS Listing ID 1086026
Sold Date 03/04/21
Style Flat,Patio Home
Bedrooms 2
Full Baths 2
HOA Fees $135/mo
HOA Y/N Yes
Originating Board realMLS (Northeast Florida Multiple Listing Service)
Year Built 2008
Property Description
Welcome to Chestnut Ridge at Oakleaf Plantation. This peaceful gated community is just minutes away from shopping, the new first coast expressway and local hospitals.
Amazing ONE Story Townhome in Oakleaf, Gated Community. Great opportunity for Investor or primary residence. LARGE, 2 Bedroom with lots of living space. Newer paint and carpet. Private, wooded lot.
Access to ALL Amenities!
Check it out today. This one won't last.
Location
State FL
County Clay
Community Chestnut Ridge
Area 139-Oakleaf/Orange Park/Nw Clay County
Direction F 295 & Blanding, go South, Turn (R) on Argyle Forest Blvd, Turn (L) onto Branan Field (CR 23), Turn (R) onto Oakleaf Plantation Pkwy, Turn (R) into Chestnut Ridge on Southwood Way, (L) at stop sign.
Interior
Interior Features Breakfast Bar, Primary Bathroom -Tub with Separate Shower, Primary Downstairs, Split Bedrooms
Heating Central
Cooling Central Air
Laundry Electric Dryer Hookup, Washer Hookup
Exterior
Parking Features Additional Parking, Attached, Garage
Garage Spaces 2.0
Pool Community, None
Amenities Available Basketball Court, Clubhouse, Playground, Tennis Court(s)
Roof Type Shingle
Total Parking Spaces 2
Private Pool No
Building
Sewer Public Sewer
Architectural Style Flat, Patio Home
Structure Type Stucco
New Construction No
Schools
Elementary Schools Oakleaf Village
High Schools Oakleaf High School
Others
HOA Name Chestnut Ridge
Tax ID 07042500786904135
Acceptable Financing Cash, Conventional, FHA, VA Loan
Listing Terms Cash, Conventional, FHA, VA Loan
Read Less
Want to know what your home might be worth? Contact us for a FREE valuation!

Our team is ready to help you sell your home for the highest possible price ASAP
Bought with RE/MAX SPECIALISTS





