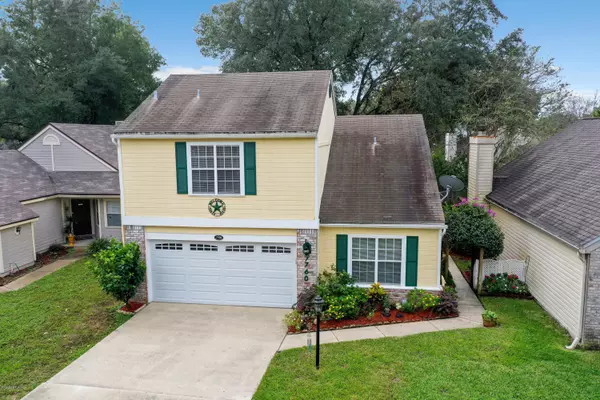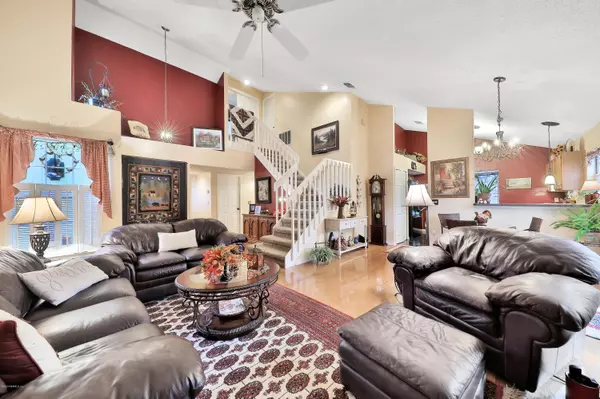$228,506
$223,506
2.2%For more information regarding the value of a property, please contact us for a free consultation.
7760 GREENWICH CT E Jacksonville, FL 32277
3 Beds
2 Baths
1,563 SqFt
Key Details
Sold Price $228,506
Property Type Single Family Home
Sub Type Single Family Residence
Listing Status Sold
Purchase Type For Sale
Square Footage 1,563 sqft
Price per Sqft $146
Subdivision Ashley Green
MLS Listing ID 1081699
Sold Date 01/06/21
Style Traditional
Bedrooms 3
Full Baths 2
HOA Fees $23/mo
HOA Y/N Yes
Originating Board realMLS (Northeast Florida Multiple Listing Service)
Year Built 1990
Property Description
*Multiple offers received! Highest and best by Sunday 11/15/20 at 6pm.* Welcome home! You'll find that this home is located in a beautiful location with easy access to both Navy bases, the beaches, down town Jacksonville, and shopping at the St Johns Town Center. Pulling up to the home you'll feel welcomed by the well manicured yard and landscaping leading up to the home facade. Stepping inside you're greeted with high sloping ceilings, hard wood floors, and a wood burning stone fireplace. Spend time with family and friends in the great room or gather outback on the large concrete patio. When it's time to call it a night, head up the stairs and through the double doors to your own personal oasis - Vaulted ceilings, double vanity in the bathroom, and large walk in closet.
Location
State FL
County Duval
Community Ashley Green
Area 041-Arlington
Direction Exit I-295 and go West on Merril Rd, North on Hartsfield Rd, West at the roundabout on Fort Caroline, and Left into Ashley Green, then East onto Greenwich Ct E. Home is third on right.
Interior
Interior Features Breakfast Bar, Eat-in Kitchen, Pantry, Primary Bathroom - Tub with Shower, Split Bedrooms, Vaulted Ceiling(s), Walk-In Closet(s)
Heating Central
Cooling Central Air
Flooring Wood
Fireplaces Number 1
Fireplaces Type Wood Burning
Fireplace Yes
Laundry Electric Dryer Hookup, Washer Hookup
Exterior
Parking Features Attached, Garage, Garage Door Opener
Garage Spaces 2.0
Fence Back Yard
Pool None
Roof Type Shingle
Porch Patio
Total Parking Spaces 2
Private Pool No
Building
Lot Description Cul-De-Sac, Zero Lot Line
Sewer Public Sewer
Water Public
Architectural Style Traditional
Structure Type Frame,Wood Siding
New Construction No
Others
Tax ID 1130148155
Acceptable Financing Cash, Conventional, FHA, VA Loan
Listing Terms Cash, Conventional, FHA, VA Loan
Read Less
Want to know what your home might be worth? Contact us for a FREE valuation!

Our team is ready to help you sell your home for the highest possible price ASAP
Bought with FLORIDA HOMES REALTY & MTG LLC





