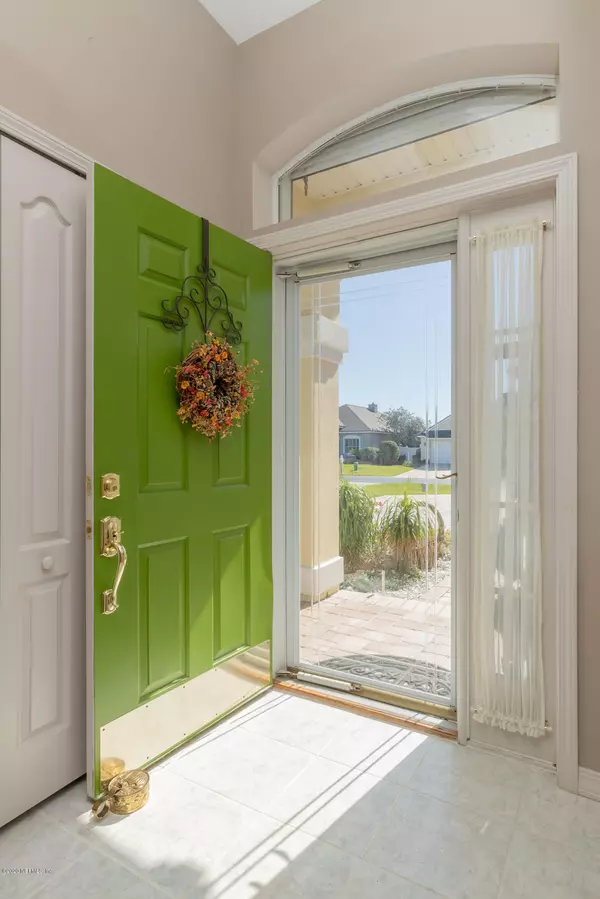$426,000
$417,900
1.9%For more information regarding the value of a property, please contact us for a free consultation.
319 S OCEAN TRACE RD St Augustine, FL 32080
3 Beds
2 Baths
1,596 SqFt
Key Details
Sold Price $426,000
Property Type Single Family Home
Sub Type Single Family Residence
Listing Status Sold
Purchase Type For Sale
Square Footage 1,596 sqft
Price per Sqft $266
Subdivision Ocean Trace
MLS Listing ID 1081692
Sold Date 12/07/20
Style Contemporary
Bedrooms 3
Full Baths 2
HOA Fees $140/qua
HOA Y/N Yes
Originating Board realMLS (Northeast Florida Multiple Listing Service)
Year Built 2000
Lot Dimensions 60 X 130.55
Property Description
Incredible opportunity to get a slice of Island Living and own in one of the most desirable neighborhoods on the Island! This 3 Bedroom, 2 bath home boasts some of the best construction available - poured engineered concrete walls that will give you peace of mind. Floor plan includes split bedroom layout with a great open Kitchen /
Living Room / Dining lay out. Take a brisk walk to the beach (.9 miles) across A1A and then enjoy a cool dip in the beautiful screened pool.
Ocean Trace enjoys low HOA fees which include complete lawn and shrub maintenance as well as irrigation by community wells and a gated entrance. Easy ingress and egress with a traffic light at the intersection of Ocean Trace Road and A1A. This home also features central vac, roll-down hurricane shutters on all windows & doors and rear patio. Full remote-control rolldown screen on garage door as well as a separate A/C control and zone for garage area.
Live a care-free life in this incredible island neighborhood!
Location
State FL
County St. Johns
Community Ocean Trace
Area 331-St Augustine Beach
Direction A1A south to Ocean Trace Road, turn west. Continue to stop sign, turn left on to South Ocean Trace Road. Home is on right.
Interior
Interior Features Breakfast Bar, Central Vacuum, Pantry, Primary Bathroom -Tub with Separate Shower, Skylight(s), Split Bedrooms
Heating Central, Electric, Heat Pump
Cooling Central Air, Electric
Exterior
Parking Features Attached, Garage
Garage Spaces 2.0
Pool In Ground, Screen Enclosure
Roof Type Shingle
Total Parking Spaces 2
Private Pool No
Building
Sewer Public Sewer
Water Public
Architectural Style Contemporary
Structure Type Block,Concrete,Stucco
New Construction No
Schools
Elementary Schools W. D. Hartley
Middle Schools Gamble Rogers
High Schools Pedro Menendez
Others
Tax ID 1748710750
Acceptable Financing Cash, Conventional, FHA, VA Loan
Listing Terms Cash, Conventional, FHA, VA Loan
Read Less
Want to know what your home might be worth? Contact us for a FREE valuation!

Our team is ready to help you sell your home for the highest possible price ASAP
Bought with BERKSHIRE HATHAWAY HOMESERVICES FLORIDA NETWORK REALTY





