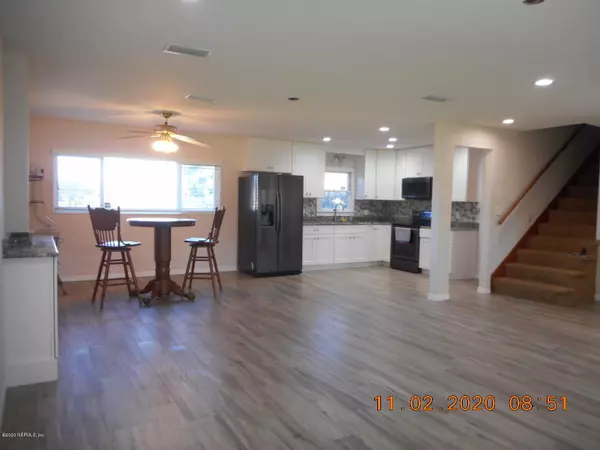$295,000
$299,999
1.7%For more information regarding the value of a property, please contact us for a free consultation.
585 CREIGHTON RD Fleming Island, FL 32003
4 Beds
3 Baths
1,892 SqFt
Key Details
Sold Price $295,000
Property Type Single Family Home
Sub Type Single Family Residence
Listing Status Sold
Purchase Type For Sale
Square Footage 1,892 sqft
Price per Sqft $155
Subdivision Creighton Forest
MLS Listing ID 1072445
Sold Date 01/22/21
Style Traditional
Bedrooms 4
Full Baths 2
Half Baths 1
HOA Y/N No
Originating Board realMLS (Northeast Florida Multiple Listing Service)
Year Built 1966
Lot Dimensions .77
Property Description
Doctors Lake House quiet setting with ¾ acre of land & beautiful view of the lake ready for move in. Doctor's lake water access with 10' easement from house to new built dock. Downstairs has wide open floor plan with updated Kitchen, new tile floors, separate den with full wall fireplace and 4th room can be used as office, gym, bedroom. Upstairs, 3 large bedrooms & 2 full baths. Master bedroom has French doors to deck that overlooks lake. Pure deep water well with backup artesian well. Septic with 3-year-old drain fields. 3-year new roof, gutters with leaf filters and soffits. Oversize 2 car garage. Flood insurance is required. House is on a private road with shared dock agreement. Trust agreement to heirs. This is an Estate sale. Property is Sold AS IS. Alarm System On Code needed
Location
State FL
County Clay
Community Creighton Forest
Area 122-Fleming Island-Nw
Direction I 295 to South on Hwy 17 to right on Creighton Rd.
Interior
Interior Features Eat-in Kitchen, Primary Bathroom - Shower No Tub, Split Bedrooms
Heating Central, Heat Pump
Cooling Central Air
Flooring Carpet, Tile
Fireplaces Number 1
Fireplace Yes
Laundry Electric Dryer Hookup, In Carport, In Garage, Washer Hookup
Exterior
Exterior Feature Balcony, Dock
Parking Features Attached, Garage
Garage Spaces 2.0
Pool None
Waterfront Description Lake Front,Navigable Water,Ocean Front
View Water
Roof Type Shingle
Porch Front Porch, Porch, Screened
Total Parking Spaces 2
Private Pool No
Building
Lot Description Other
Sewer Septic Tank
Water Well
Architectural Style Traditional
Structure Type Frame,Wood Siding
New Construction No
Others
Tax ID 44042601403200000
Security Features Security System Owned
Acceptable Financing Cash, Conventional
Listing Terms Cash, Conventional
Read Less
Want to know what your home might be worth? Contact us for a FREE valuation!

Our team is ready to help you sell your home for the highest possible price ASAP
Bought with HERRON REAL ESTATE LLC





