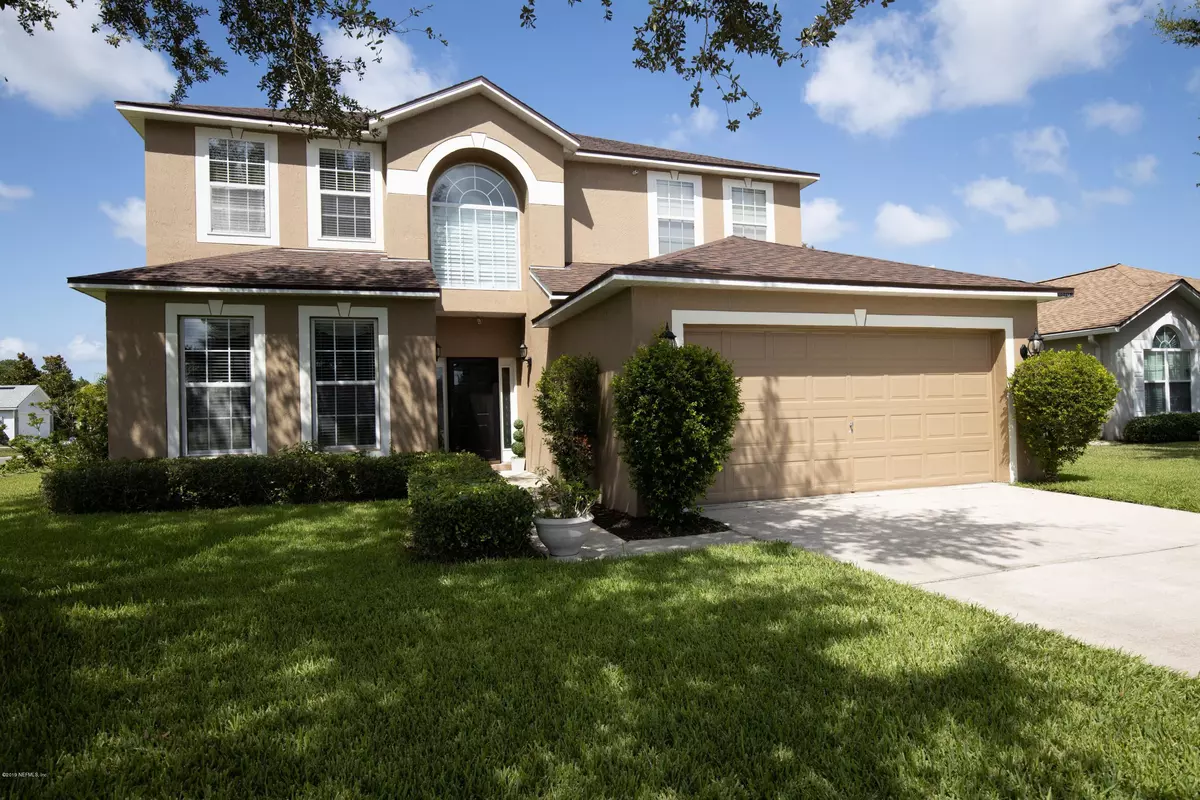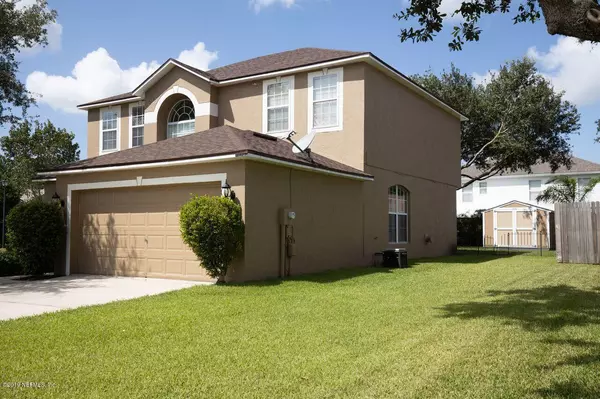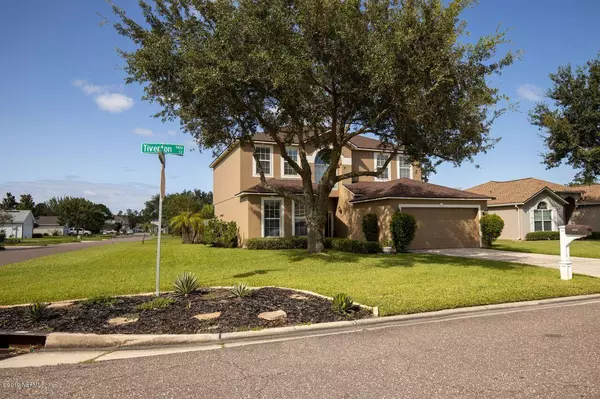$300,000
$298,000
0.7%For more information regarding the value of a property, please contact us for a free consultation.
11103 TIVERTON CT Jacksonville, FL 32246
4 Beds
3 Baths
2,348 SqFt
Key Details
Sold Price $300,000
Property Type Single Family Home
Sub Type Single Family Residence
Listing Status Sold
Purchase Type For Sale
Square Footage 2,348 sqft
Price per Sqft $127
Subdivision Sutton Lakes
MLS Listing ID 1016765
Sold Date 12/18/19
Bedrooms 4
Full Baths 2
Half Baths 1
HOA Fees $25/ann
HOA Y/N Yes
Year Built 2000
Property Description
*** Open House 11/08/19 3pm-5pm****This impressive corner lot
4/2.5 has been impeccably cared for. The conforming loft can be the 4th bedroom. This home is perfect for entertaining your guest on your new wooden deck. New Roof! Upgraded bamboo wood flooring, tiled downstairs with high ceilings& nestled sitting room. Family room& kitchen overlooks the backyard. Spiraled stairs leads you into the huge master bedroom with all the space you need, his&her new double vanity, garden tub and separate shower & window that sits perfect for natural light. 2nd bathroom upgraded flooring & new vanity & spacious bedrooms. Shed & water softener included. Sutton Lakes is centrally located to 295 for quick access to the TownCenter, & TIAA stadium to watch the Jaguars play this season.
Location
State FL
County Duval
Community Sutton Lakes
Area 023-Southside-East Of Southside Blvd
Direction From Atlantic Blvd R on Sutton Lakes, R on Coldfield Dr, L on Tiverton, house on the corner-lot to the Left
Interior
Interior Features Eat-in Kitchen, Entrance Foyer, Kitchen Island, Pantry, Primary Bathroom -Tub with Separate Shower, Split Bedrooms, Walk-In Closet(s)
Heating Central
Cooling Central Air
Flooring Carpet, Tile, Wood
Fireplaces Number 1
Fireplace Yes
Laundry Electric Dryer Hookup, Washer Hookup
Exterior
Garage Spaces 2.0
Fence Wood
Pool Community, None
Amenities Available Children's Pool, Playground
Roof Type Shingle
Porch Deck
Total Parking Spaces 2
Private Pool No
Building
Lot Description Sprinklers In Front, Sprinklers In Rear
Water Public
Structure Type Stucco
New Construction No
Schools
Elementary Schools Brookview
Middle Schools Landmark
High Schools Sandalwood
Others
Tax ID 0005300030
Acceptable Financing Cash, Conventional, FHA, VA Loan
Listing Terms Cash, Conventional, FHA, VA Loan
Read Less
Want to know what your home might be worth? Contact us for a FREE valuation!

Our team is ready to help you sell your home for the highest possible price ASAP
Bought with CHAD AND SANDY REAL ESTATE GROUP





